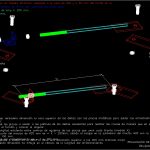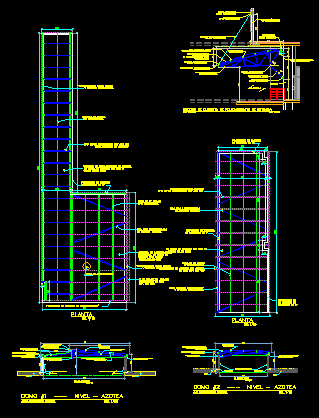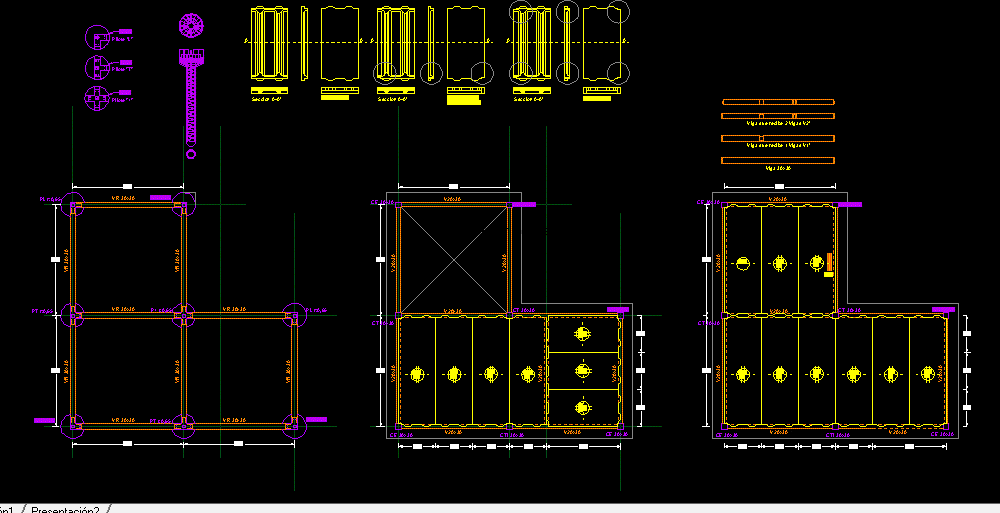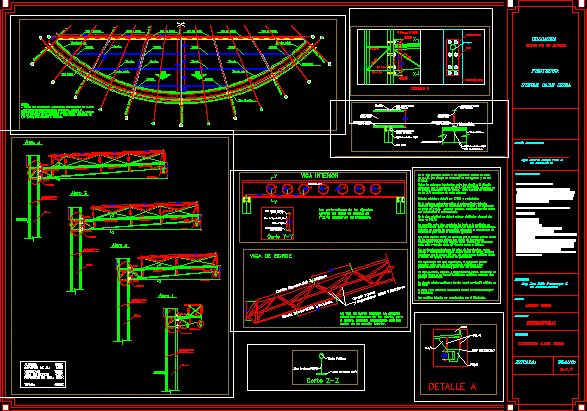Detail – Calculate Longitude Of Roof Bracing 3D DWG Detail for AutoCAD

Longitude of roof bracing
Drawing labels, details, and other text information extracted from the CAD file (Translated from Spanish):
plates with a drill centered the face of limit mm on the face of, Angular with a mm drill centered on each face., long mm threaded rod, smooth solid of mm., screws, drawn: javier ariste, Once the upper face of the deltas is drawn in true dimension with the metal plates to weld the bracings, proceed as follows: all the plates are drawn to weld the plates of the deltas necessary to make the crossings so that in the hole they can be insert the screw to place the angle. the existing length between centers of holes of the plates joining each brace will be measured the cutting measure of the mass of mm is the overlap in the welding of the mass with the bracing plate of mm. the total length of the bracing is mm., realization of bracings, plate solder the delta plate, note: the length of the plate welded in the delta if it has a superior dimension the indicated mm better. the increase of this dimension does not influence the calculation of the length of the bracing.
Raw text data extracted from CAD file:
| Language | Spanish |
| Drawing Type | Detail |
| Category | Construction Details & Systems |
| Additional Screenshots |
 |
| File Type | dwg |
| Materials | |
| Measurement Units | |
| Footprint Area | |
| Building Features | |
| Tags | autocad, barn, bracing, cálculate, cover, dach, DETAIL, DWG, hangar, lagerschuppen, roof, shed, structure, terrasse, toit |








