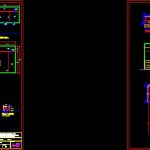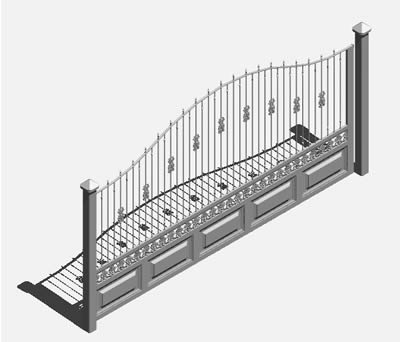Detail Of Carpentry DWG Detail for AutoCAD
ADVERTISEMENT

ADVERTISEMENT
Construtive details of metallic carpentry and wooden carpentry
Drawing labels, details, and other text information extracted from the CAD file (Translated from Spanish):
double glass, applies of, jonquil, recess, colorless, counterplate door, aluminum profile, blued glass, date :, scale :, specialist :, project :, plane :, lamina :, drawing :, edm, rev :, arqconst, apply screw, frame, screw, rivet, applies, frame, filling, cross braces, vitro-vent system, vitro vent system, aluminum natural color, applies cedar, varnished and, screw, variable, wooden grid, screw varnished, colored, and colored, shelving, proy., projection of, drawer
Raw text data extracted from CAD file:
| Language | Spanish |
| Drawing Type | Detail |
| Category | Doors & Windows |
| Additional Screenshots |
 |
| File Type | dwg |
| Materials | Aluminum, Glass, Wood, Other |
| Measurement Units | Metric |
| Footprint Area | |
| Building Features | |
| Tags | autocad, carpentry, Construction detail, DETAIL, details, DWG, metallic, wooden |








