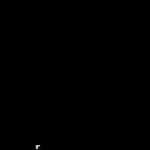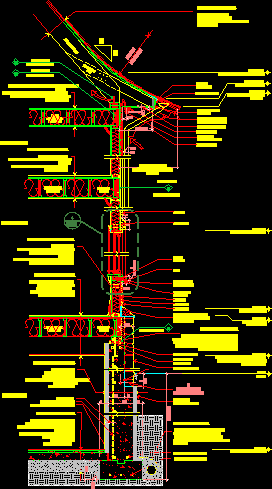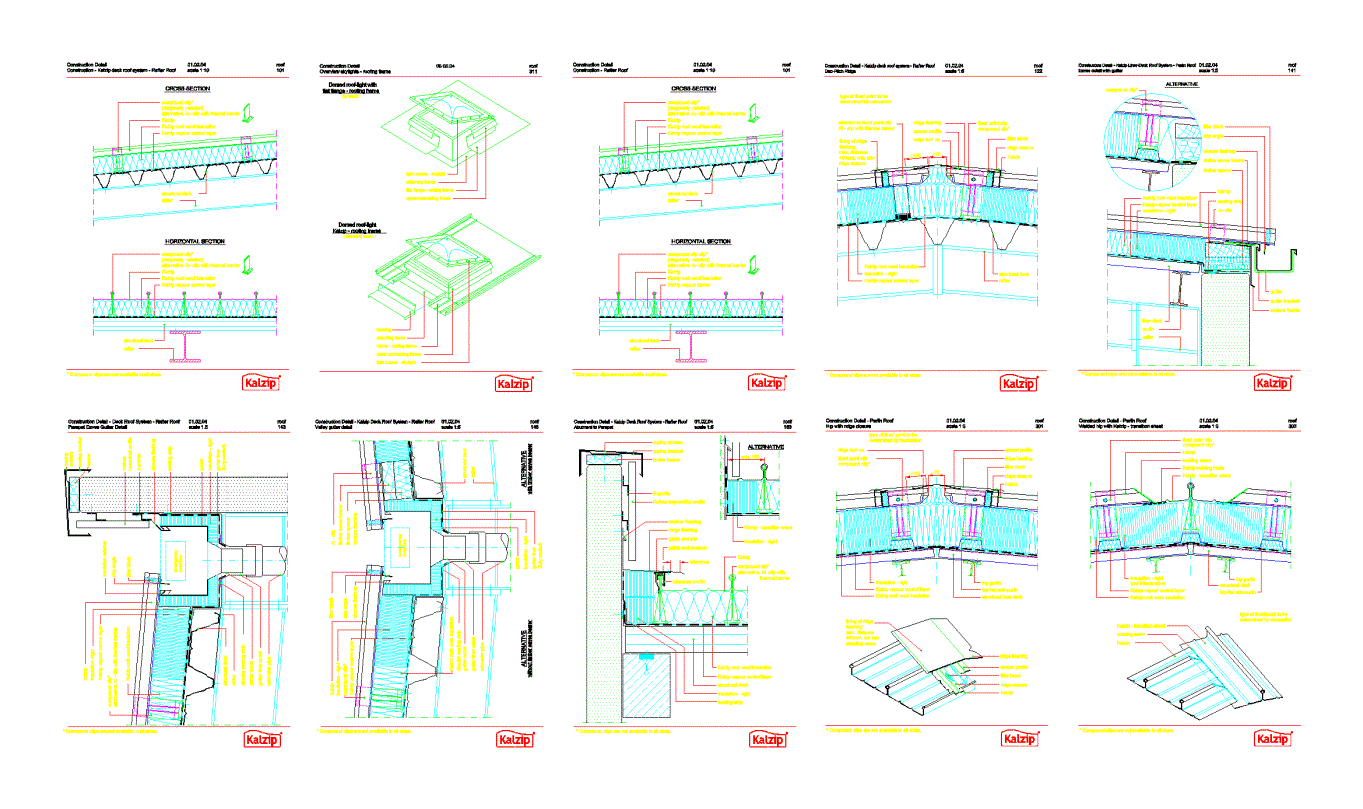Detail Carpentry – Wood DWG Detail for AutoCAD

Details – specification – sizing – Construction cuts
Drawing labels, details, and other text information extracted from the CAD file (Translated from Spanish):
masonry wall, billet, varnished cedar wood frame, zinc plated, cedar wood plug, triplay crossfill stuffing, wood screw, of wood, capuccin hinges, wood preservative screw anchored floor, gyplac type plate, pasty, painted, laminated MDF with melamine plate, wood screw frame, laminated MDF with melamine plate, cedar wood grille, wood preservative screw anchored floor, of asparagus of left in the wall to weld frame, iron faith enamel gray matte painted, iron of faith of left in wall to weld in the frame, hinge faith, corrugated iron filler, frame of faith pl. faith, frame s faith, painted matt gray enamel, antipanic push steel satin, aluminum multifunction joint, tempered glass, rectangular aluminum tube mm., sheet:, commercial gallery set residential squares plaza lima norte, av. Tupac Amaru industrial urb. mz lots district of independence lima, scale:, investment corporation degree s.a., date:, scale:, responsable:, must enter pressure, hinges should not be, pin, recess in door frame, same hinge length, aluminized steel hinge, heavy of, variable, inner curtain roll, metal box covers square section roll, sliding door corner commercial area, front view, side view, side view, front view, sliding door corner commercial area, iron plate, smooth galvanized, gray, metal curtain, painted, beam masonry, roll, variable height, lintel, metal curtain, typical, curtain side guide, locksmith sec. supplier specifications, rock hard, in resistance steel, standard closing, variable, hydraulic standard, soul, wooden frame, varnished cedar, mdf, laminate with iron, melaminica, wood applicator, varnished cedar, wood grille, cedar, filler, corrugated, iron faith, gray enamel, matte painted, metal grid, crossfill stuffing, from triplay, wooden frame, screw, of turning, colorless tempered glass, aluminum profile, leveling aluminum profile, laminated glass colorless, vf, pivot axis, typical details plywood door, epoxy additive cement, esc., det., int., ext., similar vinyl, det., esc:, in partition of, ext., int., in lintel, esc:, det., int., ext., det., esc:, welding point, epoxy additive cement, platinum of fluted faith, Platen anchor placement before casting concrete, esc:, det., esc:, det., epoxy additive cement, welding point, typical details metal door, tempered glass, vf, vertical leaf overlap, fixed side frame, ext., int., vertical leaf frame, top guide, side frame, vertical leaf frame, top guide, side frame, snail insurance, tempered glass mm, sheet overlap, tempered glass mm, ext., int., ext., int., ext., int., ext., int., snail insurance, tempered glass mm, fixed side frame, rectangular aluminum tube mm., esc:, ext., int., esc:, esc:, esc:, esc:, esc:, self tapping flat ph plastic billet, colorless tempered glass, silicon clas. alum. dc, colorless tempered glass, silicon clas. alum. dc, colorless tempered glass, ext., int., top framework s
Raw text data extracted from CAD file:
| Language | Spanish |
| Drawing Type | Detail |
| Category | Construction Details & Systems |
| Additional Screenshots |
 |
| File Type | dwg |
| Materials | Aluminum, Concrete, Glass, Masonry, Plastic, Steel, Wood |
| Measurement Units | |
| Footprint Area | |
| Building Features | Car Parking Lot |
| Tags | adobe, autocad, bausystem, carpentry, construction, construction system, covintec, cuts, DETAIL, details, DWG, earth lightened, erde beleuchtet, losacero, plywood, sizing, specification, sperrholz, stahlrahmen, steel framing, système de construction, terre s, Wood |








