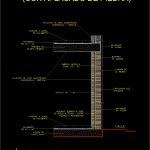Detail Close Of Facade DWG Section for AutoCAD
ADVERTISEMENT

ADVERTISEMENT
Partial section close facade in several thickness
Drawing labels, details, and other text information extracted from the CAD file (Translated from Galician):
Plastered with stone, Toe joint of pavement, Pavement of, Ground floor floor, Iván galindo delineating, Thermal insulation ceiling top roof between pillars walls, Street, Detail of sliced spill of, Toe joint of pavement, Vertical horizontal machined plaster plaster, Pavement of, First floor forged, Brick of cm., Manufactures brick standing honeycomb, Vertical horizontal machined plaster plaster, Chamber of stone, Plastering of the entrances, Plastered with stone, Grip mortar
Raw text data extracted from CAD file:
| Language | N/A |
| Drawing Type | Section |
| Category | Construction Details & Systems |
| Additional Screenshots |
 |
| File Type | dwg |
| Materials | |
| Measurement Units | |
| Footprint Area | |
| Building Features | |
| Tags | autocad, close, construction details section, cut construction details, DETAIL, DWG, facade, partial, section, thickness |








