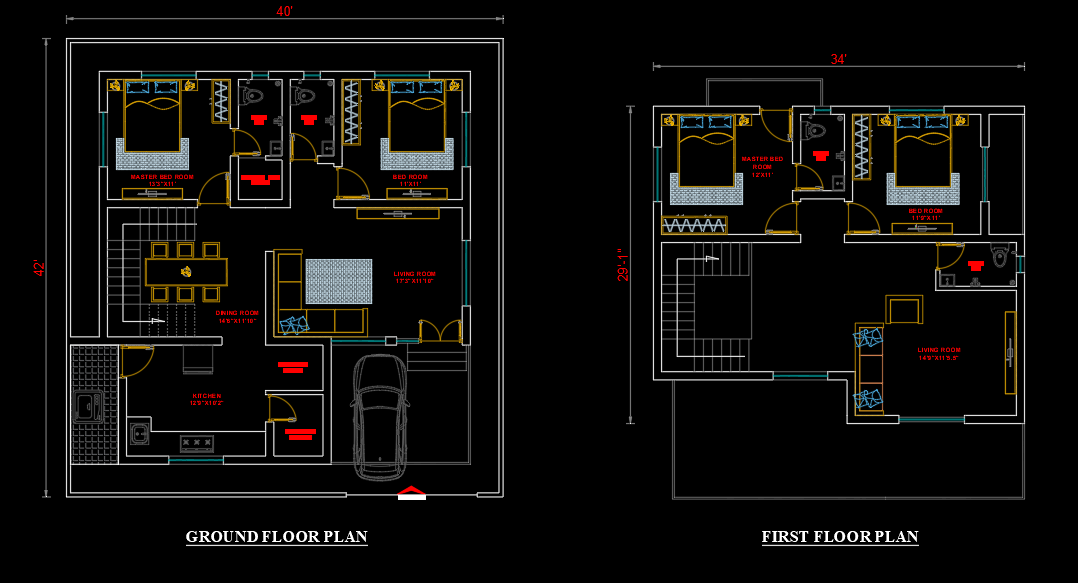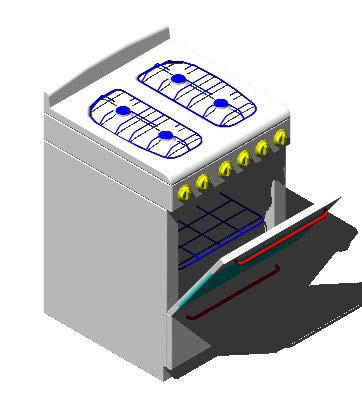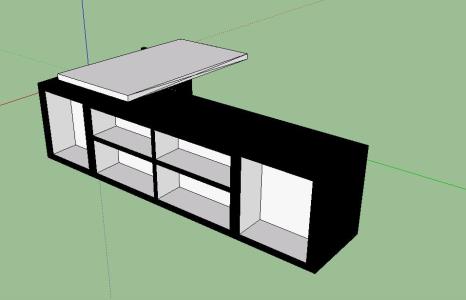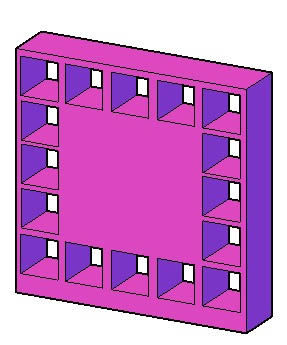Detail Closets DWG Section for AutoCAD

Plant and sections of three forms of closets: pfor the main bedroom; next to the bathroom and one smaller. Details ventilation opening and as the tube is attached to hanging trousers de abertura de ventilación y como se sujeta el tubo para colgar pantalones y trajes.
Drawing labels, details, and other text information extracted from the CAD file (Translated from Spanish):
notes:, project, plans, members, cecilia miranda, michelle prutschi, alfio susti, workshop, engineering, projects i, course, in progress, exterior elevation, interior elevation, cut aa, cajon, tabe gebe, aluminum tube, pint . bco., Ceramic celima, america bco., plastic fixer, for curtain pipe, mortar, and glue, veneer: white melamine, trupan, handle, stainless steel, ventilation, opening, closet, shelf, slat trupan support shelf, typical, interior elevation a, interior elevation b, half patch, proy. hinge, interior, proy. drawer, tarrajeo, parquet floor coricaspi, sliding door, coricaspi park, false floor, floor closet, bedroom ppal., court b-b
Raw text data extracted from CAD file:
| Language | Spanish |
| Drawing Type | Section |
| Category | Furniture & Appliances |
| Additional Screenshots |
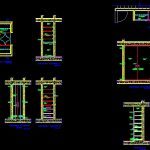 |
| File Type | dwg |
| Materials | Aluminum, Plastic, Steel, Other |
| Measurement Units | Metric |
| Footprint Area | |
| Building Features | Garden / Park |
| Tags | autocad, bathroom, bed, bedroom, closet, closets, DETAIL, details, DWG, forms, furniture, hanger, main, plant, section, sections, shelf |

