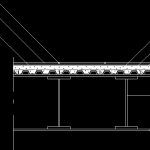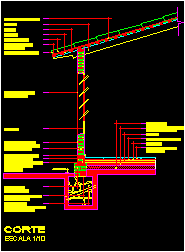Detail Composite Slab (Slab Metalica) DWG Detail for AutoCAD
ADVERTISEMENT

ADVERTISEMENT
Construction detail of metal slab
Drawing labels, details, and other text information extracted from the CAD file (Translated from Galician):
steel beam, ribbed sheet, emptying of concrete, welded mesh, rods, glue cement, porcelain stoneware, floor joint, steel rod, durlock plate for fake sky
Raw text data extracted from CAD file:
| Language | N/A |
| Drawing Type | Detail |
| Category | Construction Details & Systems |
| Additional Screenshots |
 |
| File Type | dwg |
| Materials | Concrete, Steel |
| Measurement Units | |
| Footprint Area | |
| Building Features | |
| Tags | autocad, barn, composite, construction, cover, dach, DETAIL, DWG, hangar, lagerschuppen, metal, metalica, roof, shed, slab, structure, terrasse, toit |








