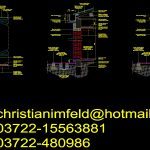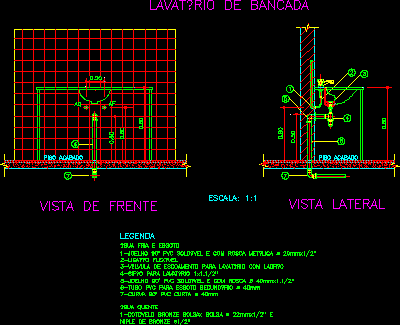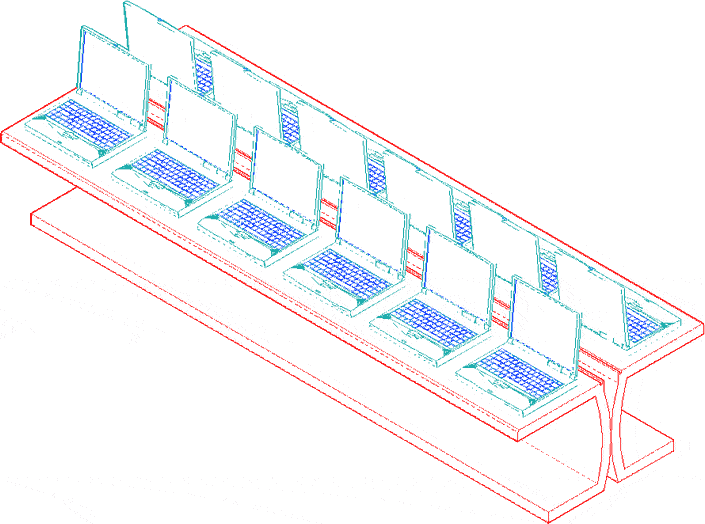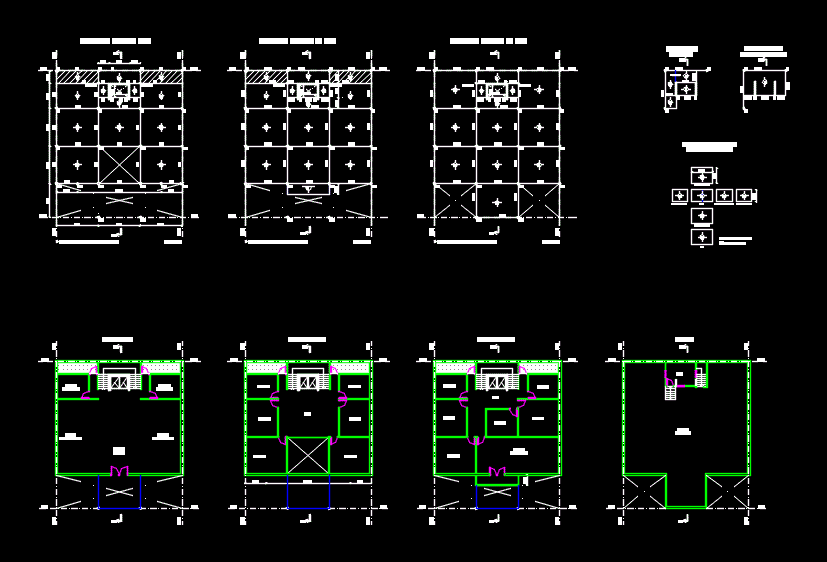Detail Concrete Chutes – Pluvial Drainage DWG Detail for AutoCAD

Details concrete chutes – pluvial drainage
Drawing labels, details, and other text information extracted from the CAD file (Translated from Spanish):
Cover of galvanized sheet no., Metal profile belt according to calculation., Reinforced concrete beam according to calculation, Concrete reinforced concrete front channel, Formwork bricks seen flush joint., Pipe s, Chamber mouth drain grid frame fº fº, Lower concrete beam according to calculation, Concrete underlayment poor thickness, Cord exterior sidewalk masonry common bricks plaster cement finish., Ceilings gypsum board gasket., Complete interior plaster: whipped fine plaster jaharro to the felt., Ventilation grid white enameled sheet, Floor tiles stone mercedes trimmed cm minimum slope, Overflow pipe, Floor mosaic calcareous type vanilla minimum earring, Wool insulation mm thick glass., Metallic pissing according to calculation., Mercedes stone base., Cover of galvanized sheet no., Metal profile belt according to calculation., Reinforced concrete beam according to calculation, Concrete reinforced concrete front channel, Formwork bricks seen flush joint., Pipe s, Lower concrete beam according to calculation, Concrete underlayment poor thickness, Cord exterior sidewalk masonry common bricks plaster cement finish., Ceilings gypsum board gasket., Ventilation grid white enameled sheet, Floor mosaics granitic m., Overflow pipe, Floor mosaic calcareous type vanilla minimum earring, Wool insulation mm thick glass., Metallic pissing according to calculation., Granite socket, Carpentry according to detail., San lorenzo tiles. Gasket., Reinforced concrete beam according to calculation, Concrete reinforced concrete front channel, Formwork bricks seen flush joint. Plastic coating finish, Pipe drain pluvial pipe fº fº finish enamel paint green color English., Ceilings gypsum board gasket., Complete interior plaster: whipped fine plaster jaharro to the felt., Overflow pipe, Wool insulation mm thick glass., Valance sheet hº gº nº taken the masonry with fisher billets the structure of deck with fixing hooks., Ventilation grid white enameled sheet, Tympanum: masonry common bricks with pillars of hº aº, Metallic pissing according to calculation., Metal compression beam according to calculation., Geopad membrane anti-condensing thermal insulation, Cover of galvanized sheet no., Metal profile belt according to calculation., Internal plaster whipped whipped waterproof jaharro cementicio fratazado.
Raw text data extracted from CAD file:
| Language | Spanish |
| Drawing Type | Detail |
| Category | Construction Details & Systems |
| Additional Screenshots |
 |
| File Type | dwg |
| Materials | Concrete, Glass, Masonry, Plastic |
| Measurement Units | |
| Footprint Area | |
| Building Features | Deck / Patio, Car Parking Lot |
| Tags | autocad, chutes, concrete, construction details section, cut construction details, DETAIL, details, drainage, DWG, pluvial |








