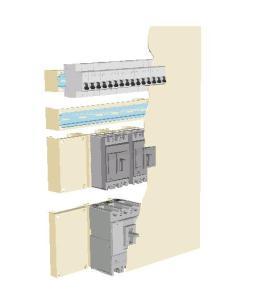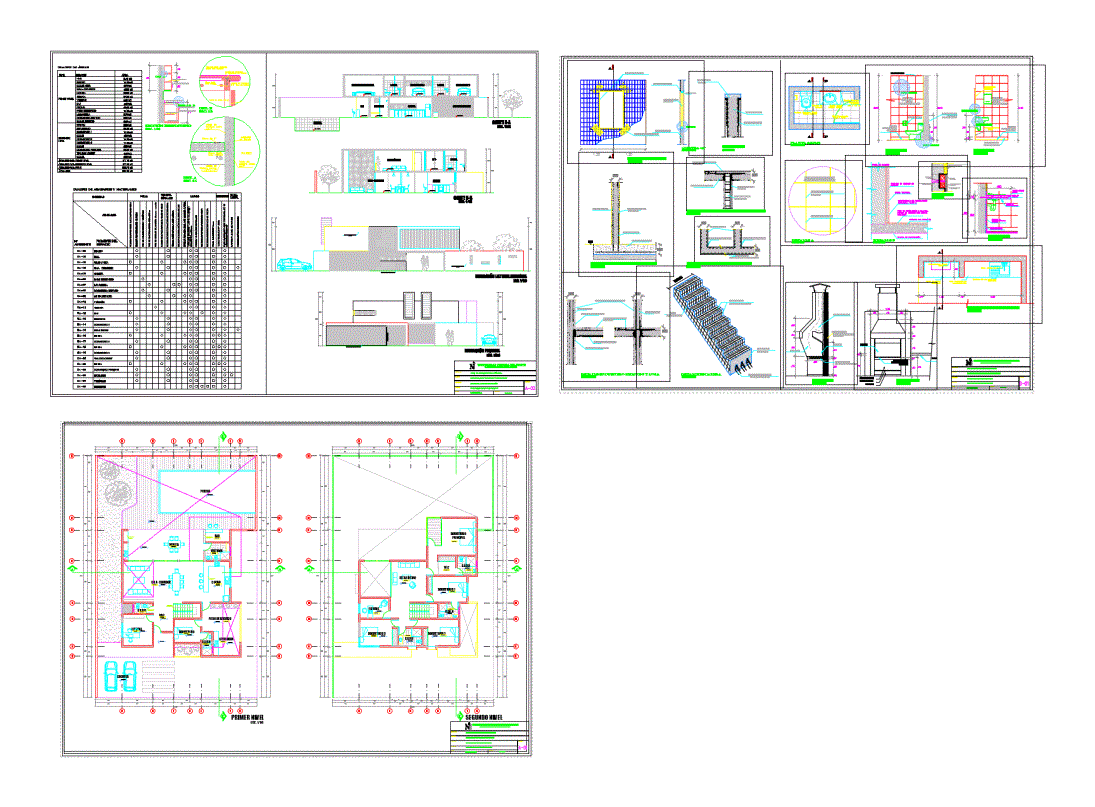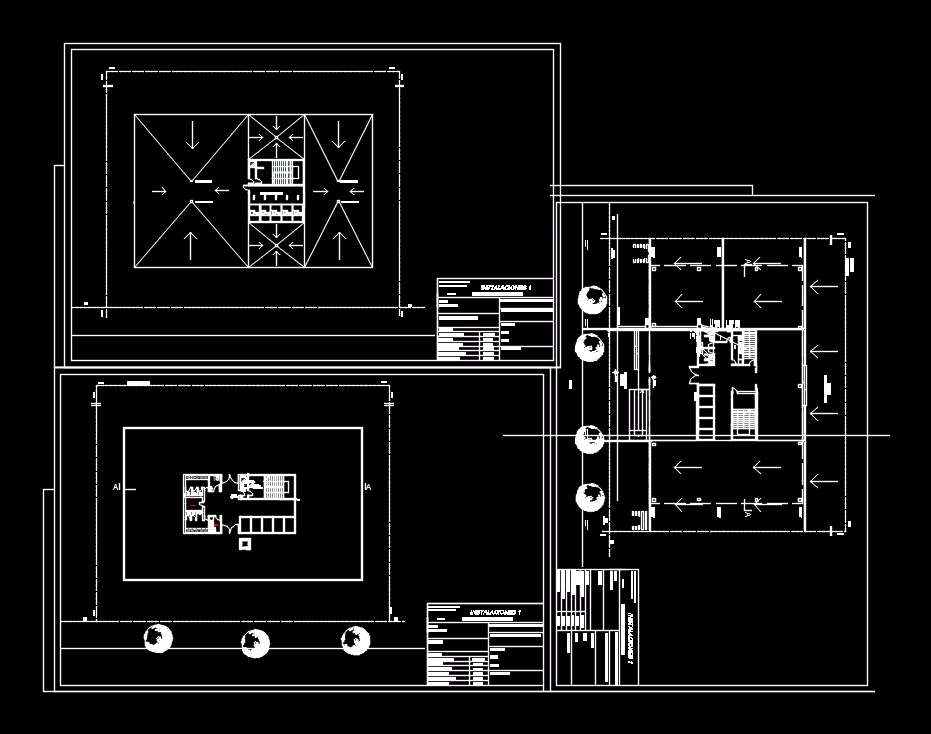Detail Concrete DWG Detail for AutoCAD
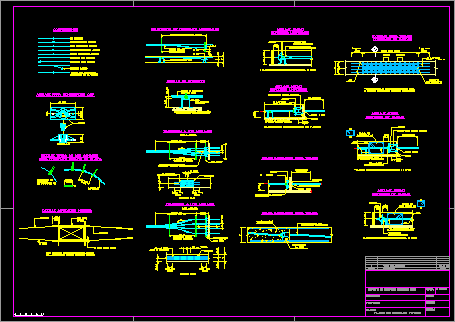
Detail concrete
Drawing labels, details, and other text information extracted from the CAD file (Translated from Spanish):
dr. architect, n.plano:, oriol architecture, isaac albeniz foundation, queen sofia music school, building execution project for, miguel de oriol e ybarra, second floor, first floor, property :, floor :, situation :, drawing: , scale:, refer., date:, valid for contest, description, revision, date, limit, elastic, elements, all, type, coating, safety coefficients, nominal, mm., characteristics of the materials, characteristic, resistance, control of steel at normal level, statistical control of concrete, control of execution at normal level, control hypothesis, steel laminate, steel, beam chain, screens, walls, concrete, element, fluid, soft, iia, consistency, environment, size, arid, maximum, calculation hypothesis, two cords together, three cords together, four cords together, five cords together, intermediate fixed point, cordon added, conventions, a cord, typical detail of the hooks, laces so, the plant, shown in , for curved cords in plan, typical, by hook, detail around holes, cord, section aa, cradles, placed in the field, typical for when one of the dimensions is greater than, end for tensioning, passive anchorage, active anchorage, they have to be exposed, wrap in tape everything, mold or reusable plastic cone, anchor, steel distribution, aprox, nails, min required, to test, min., formwork, divided, plastic mold divided, nail anchorage to the formwork, as indicates, for tensioning, cgc, post-tensioning cord, location of support bars, with bar, chair, placement of additional cords, tip, additional cords. are grouped, see cord plant for length, with continuous, support rod and chair, support rod, transition to the anchors, see support plant, transition length, straight, section bb, cgc, anchorage placed, horizontally, see tendon plant for spacing, center of the group of cords, uniform cords, detail of supports, strings of bands, intermediate point for tensioning, plane of typical details
Raw text data extracted from CAD file:
| Language | Spanish |
| Drawing Type | Detail |
| Category | Construction Details & Systems |
| Additional Screenshots |
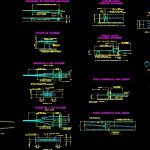 |
| File Type | dwg |
| Materials | Concrete, Plastic, Steel, Other |
| Measurement Units | Metric |
| Footprint Area | |
| Building Features | |
| Tags | autocad, béton armé, concrete, DETAIL, DWG, formwork, reinforced concrete, schalung, stahlbeton |



