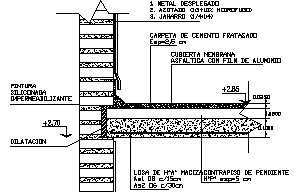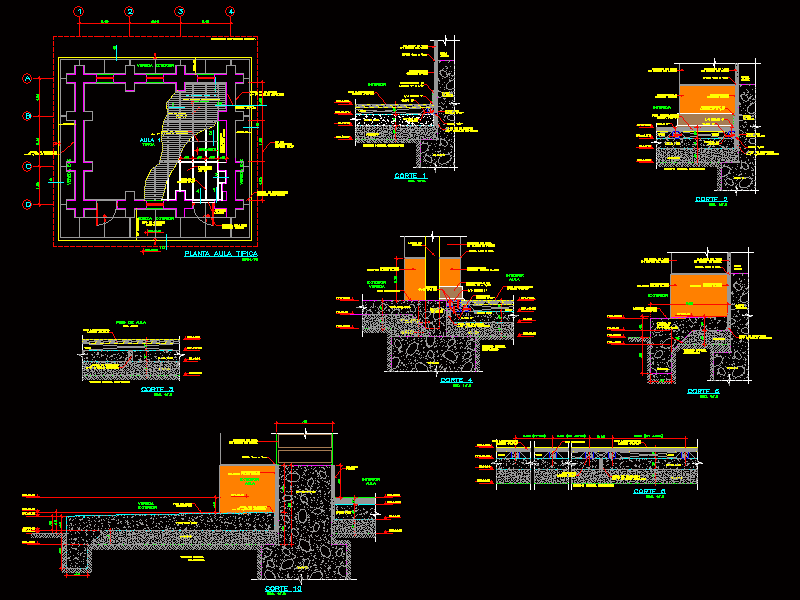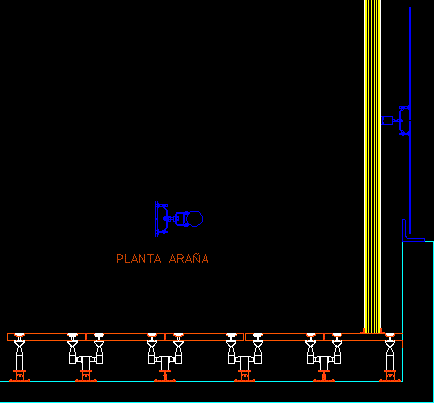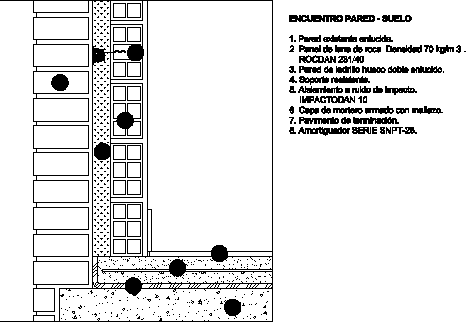Detail Connection Slab Roof – Wall DWG Detail for AutoCAD
ADVERTISEMENT

ADVERTISEMENT
Detail conection roof slab – wall
Drawing labels, details, and other text information extracted from the CAD file (Translated from Spanish):
Waterproofing silicone paint, dilatation, Of solid, Slope subfloor cm, Asphalt membrane cover with aluminum foil, Cement paste in cm, Metal deployed whipped jaharro
Raw text data extracted from CAD file:
| Language | Spanish |
| Drawing Type | Detail |
| Category | Construction Details & Systems |
| Additional Screenshots |
 |
| File Type | dwg |
| Materials | Aluminum |
| Measurement Units | |
| Footprint Area | |
| Building Features | Car Parking Lot |
| Tags | autocad, barn, conection, connection, cover, dach, DETAIL, DWG, hangar, lagerschuppen, roof, shed, slab, structure, terrasse, toit, wall |








