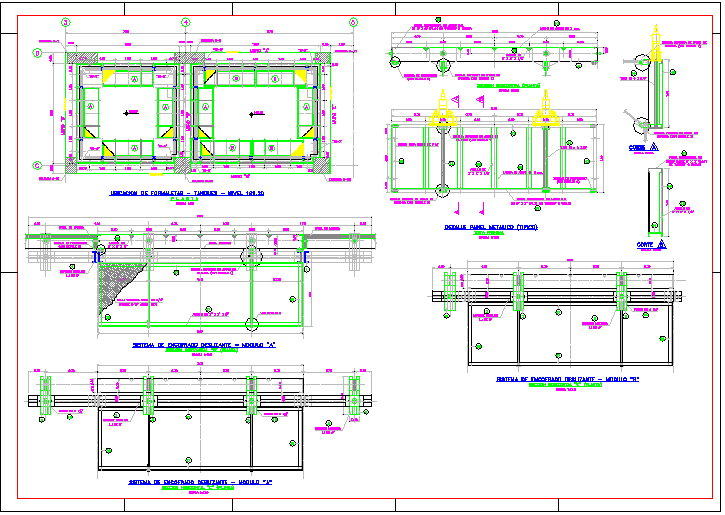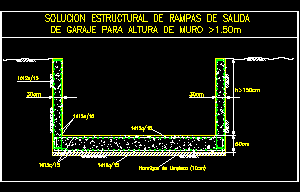Detail Control Glass Facade And Metallic Structure DWG Detail for AutoCAD

Constructive detail control facade – Spiders
Drawing labels, details, and other text information extracted from the CAD file (Translated from Spanish):
See detail of anchor body of spider, Steel support holder, Steel plate, Seat plate, Metal column of steel of diam., Matt white lacquer paint finish, Epoxy structural plans, Cedar steel tube, Compacted to, Improved terrain with, Top plate welded structure, Ultraviolet calorie ray system, Base of two layers of treated glass, Forming intermediate air chamber, Matt white epoxy paint, Steel lacquer finish, Spatial base structure of tubes, Detail plans, Neoprene profile, Reinforced concrete alloy lock, blueprints, Concrete template, poor, natural terrain, Base plate base plate, Marble floor white cm., Spider’s body see detail, blueprints, Thick tempered glass mm, Cedar steel tube, Placed cartabon, Firm concrete, Matt white lacquer paint finish, Metal column of steel of diam., Epoxy structural plans, blueprints, Isolated armed concert shoe, N.p.t., tensor, N.p.t., see detail, Proctor, see detail, Lacquered aluminum folding, Anodized, Top plate welded structure, Steel lacquer finish, Steel support holder, Protective shirt, Mm crystal, Stainless steel knob, Steel lacquer finish, Spatial base structure of tubes, Matt white epoxy paint, Steel support holder, Stainless steel knob, Mm crystal, Top plate welded structure, Seat plate, Steel support holder, Firm concrete, Stainless steel knob, Firm concrete, Seat plate, Cedar steel tube, Plate, Bolt of, Protective shirt, Tempered glass mm., tensor, Steel support holder, Glass holder, Bolt of, tensor, Plate, Cedar steel tube, Bolt of, Spatial base structure of tubes, Matt white epoxy paint, Cedar steel tube, Cut by facade
Raw text data extracted from CAD file:
| Language | Spanish |
| Drawing Type | Detail |
| Category | Construction Details & Systems |
| Additional Screenshots |
 |
| File Type | dwg |
| Materials | Aluminum, Concrete, Glass, Steel |
| Measurement Units | |
| Footprint Area | |
| Building Features | Car Parking Lot |
| Tags | autocad, constructive, control, DETAIL, DWG, facade, glass, metallic, stahlrahmen, stahlträger, steel, steel beam, steel frame, structure, structure en acier |








