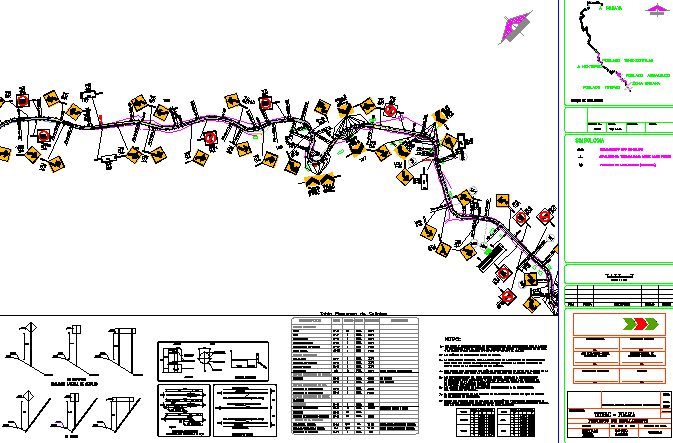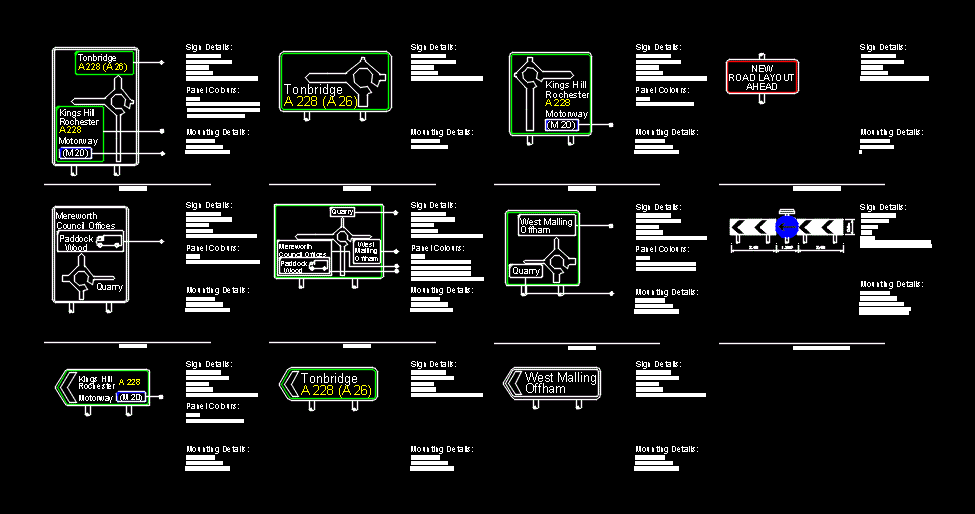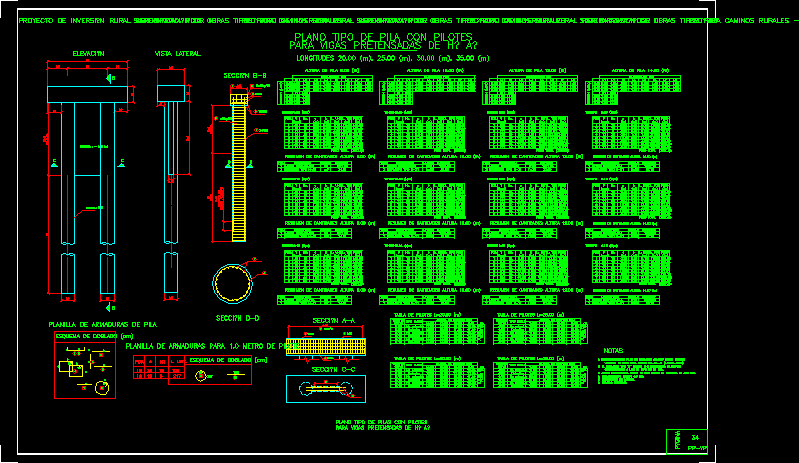Detail Of Cut And Fill On Slopes DWG Detail for AutoCAD
ADVERTISEMENT

ADVERTISEMENT
Cut and fill land in steep
Drawing labels, details, and other text information extracted from the CAD file (Translated from Spanish):
pto_paso, description, project:, location:, revised and approved:, design:, drawing:, drawing:, system:, scale:, date:, code:, sheet :, foncodes, plane :, national compensation fund and social development, sheet no, designer :, vb :, review and approve :, drawing cad :, region :, system :, project :, dist.:, date :, scale :, prov.:, locality :, magnetic, berma , ancash, dpto. :, Quillo, district:, Prov. :, yungay, topography :, date :, indicated, cad :, location:, level of :, scale :, alvemi, designer :, plane :, project :, district municipality of Quillo, revised and approved :, responsible :, general plant, ocrucancha huanquin i stage ,, district of quillo-yungay-ancash, sections type
Raw text data extracted from CAD file:
| Language | Spanish |
| Drawing Type | Detail |
| Category | Roads, Bridges and Dams |
| Additional Screenshots |
 |
| File Type | dwg |
| Materials | Other |
| Measurement Units | Metric |
| Footprint Area | |
| Building Features | |
| Tags | autocad, Cut, DETAIL, DWG, fill, HIGHWAY, highways, hillside, land, pavement, Road, route, slopes, streets |








