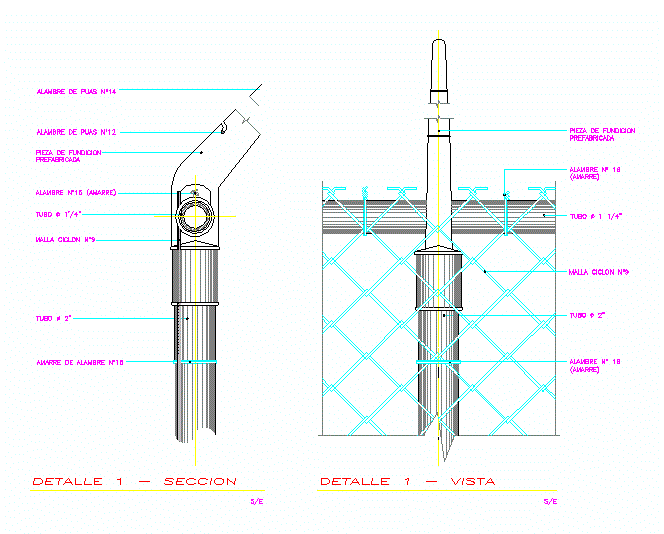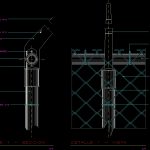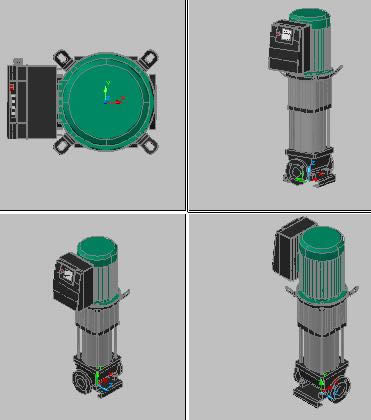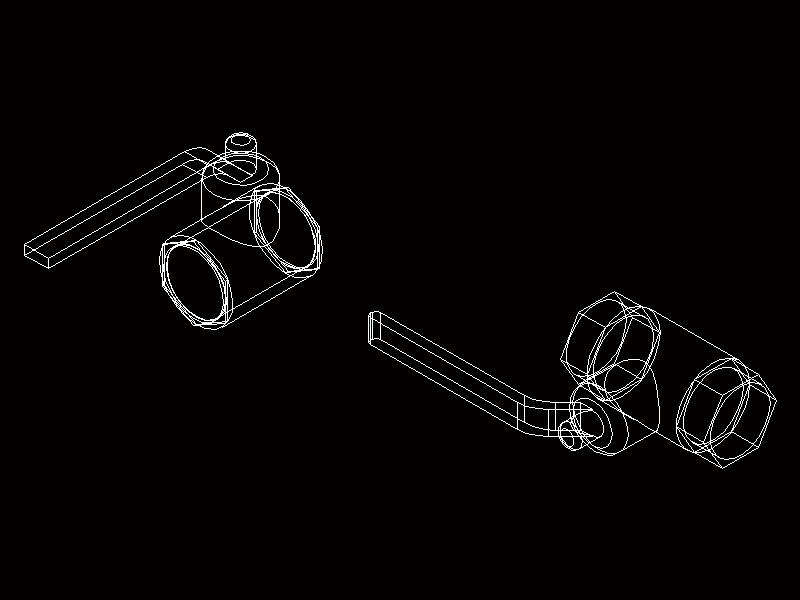Detail Cyclone Mesh DWG Detail for AutoCAD
ADVERTISEMENT

ADVERTISEMENT
DETAIL Mesh Crowning OF CYCLONE MESH.
Drawing labels, details, and other text information extracted from the CAD file (Translated from Spanish):
shape, plotting scale, n.pr., file code, esp., number, s.c., n.p., # serial, capacity:, draft:, construction system:, date:, content:, ministry of sports culture, buildings, foundation of, educational, endowments, tank, sink, septic of, camera, tank, sink, septic of, camera, of wire, of prefabricated foundry, cyclone, from puas, wire number, cyclone, tube, wire number, casting part, prefabricated, detail section, detail view
Raw text data extracted from CAD file:
| Language | Spanish |
| Drawing Type | Detail |
| Category | Construction Details & Systems |
| Additional Screenshots |
 |
| File Type | dwg |
| Materials | |
| Measurement Units | |
| Footprint Area | |
| Building Features | |
| Tags | autocad, cyclone, dach, dalle, DETAIL, DWG, escadas, escaliers, lajes, mesh, mezanino, mezzanine, platte, reservoir, roof, slab, stair, telhado, toiture, treppe |








