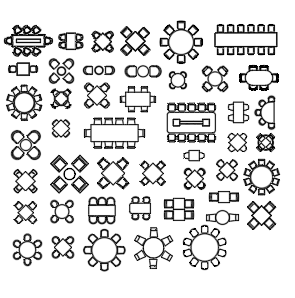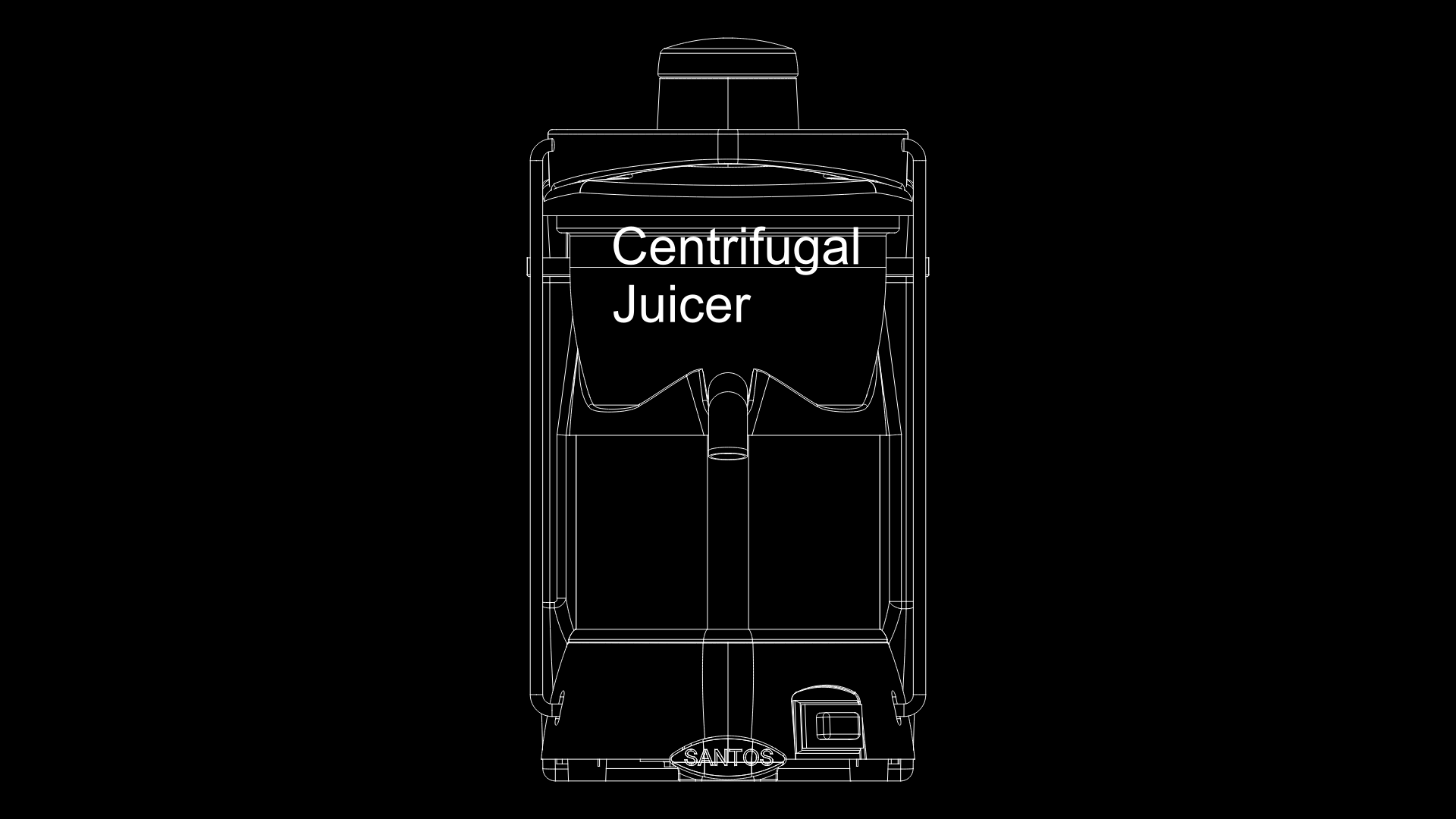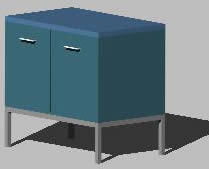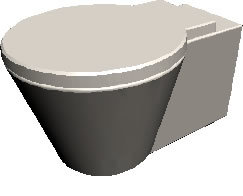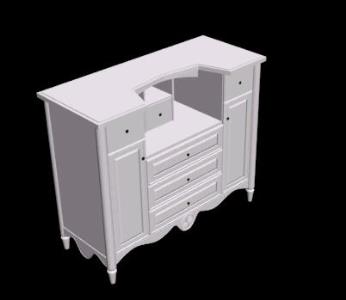Detail Development Closets Closets DWG Detail for AutoCAD
ADVERTISEMENT
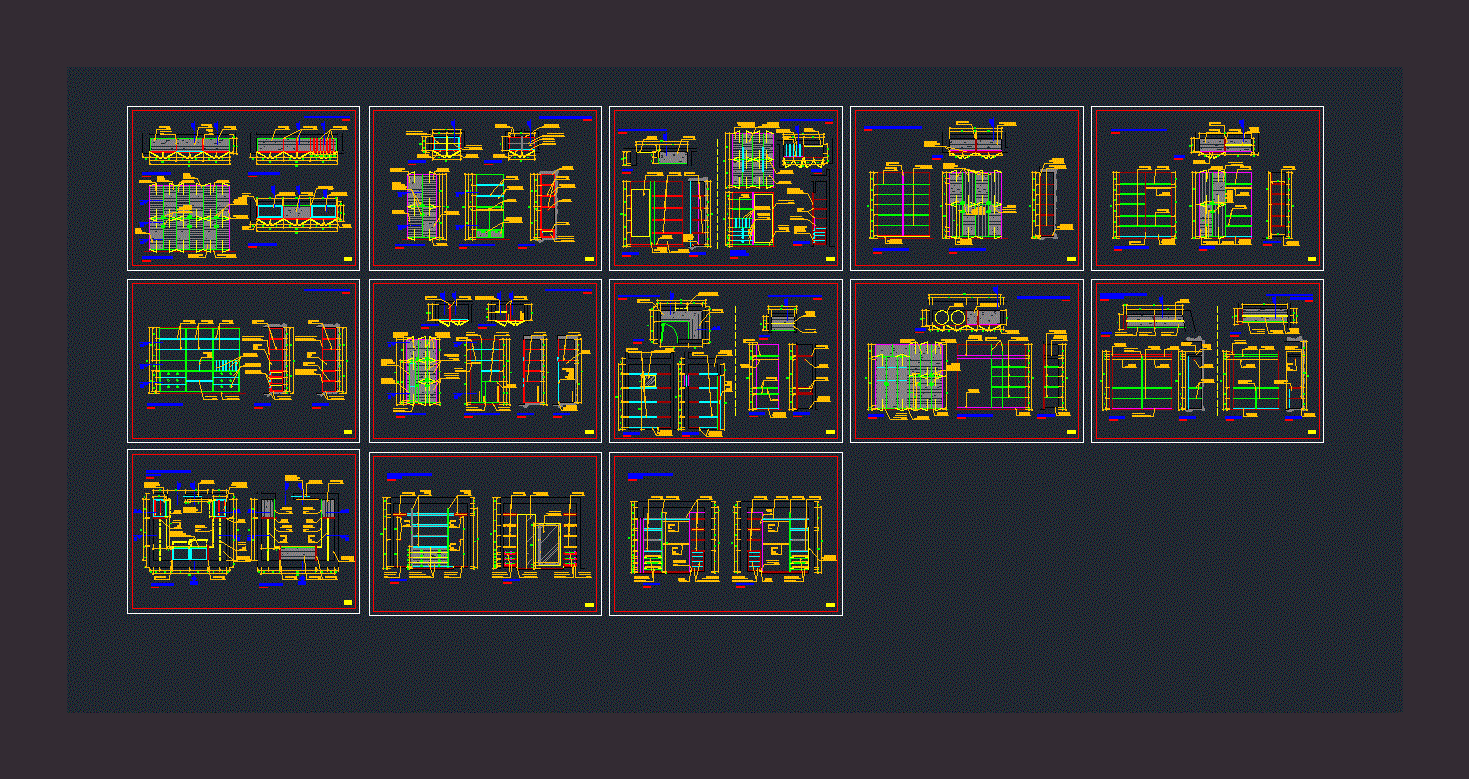
ADVERTISEMENT
Development closets of a Club House; master bedroom; pool bath; pantry; linen; main house; tableware, utility room; patio; 2 room services.
Drawing labels, details, and other text information extracted from the CAD file (Translated from Catalan):
Paella, Paella gas balloon, buckets, brooms
Raw text data extracted from CAD file:
| Language | Other |
| Drawing Type | Detail |
| Category | Furniture & Appliances |
| Additional Screenshots |
 |
| File Type | dwg |
| Materials | Other |
| Measurement Units | Metric |
| Footprint Area | |
| Building Features | Deck / Patio, Pool |
| Tags | autocad, bath, bed, bedroom, closet, closets, CLUB, DETAIL, development, DWG, furniture, hanger, house, master, POOL |

