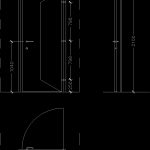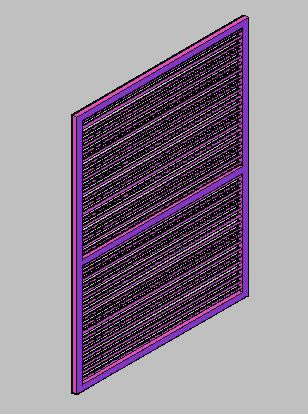Choose Your Desired Option(s)
×ADVERTISEMENT

ADVERTISEMENT
Plant, elevation and section of hinged door step.
Raw text data extracted from CAD file:
| Language | English |
| Drawing Type | Plan |
| Category | Doors & Windows |
| Additional Screenshots |
 |
| File Type | dwg |
| Materials | |
| Measurement Units | Metric |
| Footprint Area | |
| Building Features | |
| Tags | autocad, DETAIL, door, DWG, elevation, plan, plant, section, step, swing |








