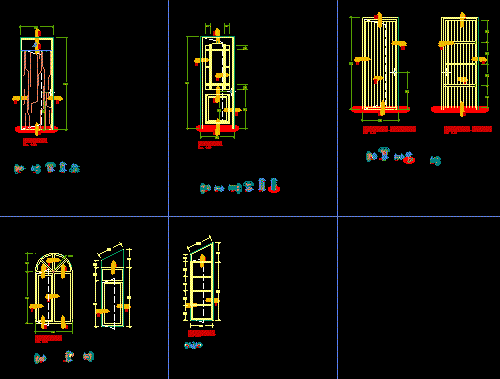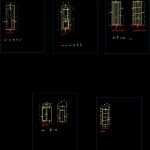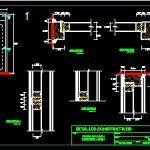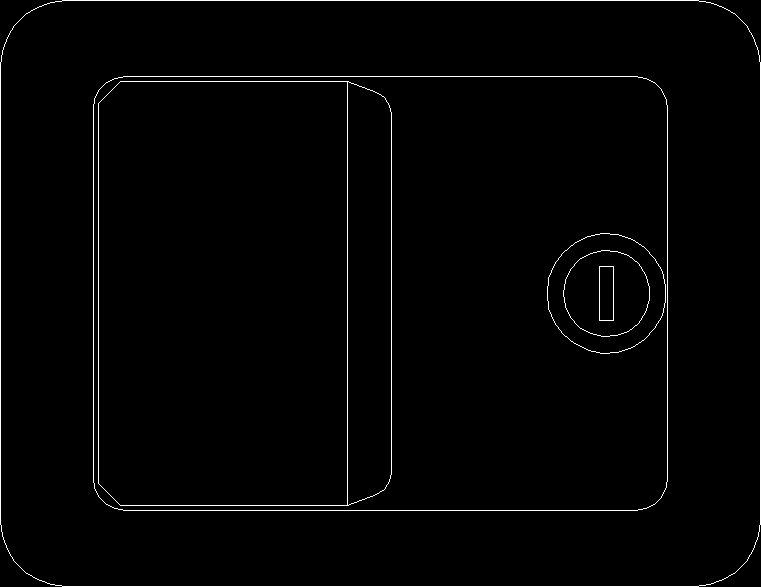Detail Doors DWG Detail for AutoCAD
ADVERTISEMENT

ADVERTISEMENT
Wooden openings – Several details
Drawing labels, details, and other text information extracted from the CAD file (Translated from Spanish):
hinge, jonquil, wall, rodon, roof, floor, main lift, side elevation, silicone, wall, elevation, axis, anchor, glass, door detail reduced board, theme :, chair :, student :, date :, scale :, sheet :, c. or. i. :, indicated, constructive details, detail plywood door, door detail machienbrada, door
Raw text data extracted from CAD file:
| Language | Spanish |
| Drawing Type | Detail |
| Category | Doors & Windows |
| Additional Screenshots |
  |
| File Type | dwg |
| Materials | Glass, Wood, Other |
| Measurement Units | Metric |
| Footprint Area | |
| Building Features | |
| Tags | autocad, DETAIL, details, door, doors, DWG, openings, wooden |








