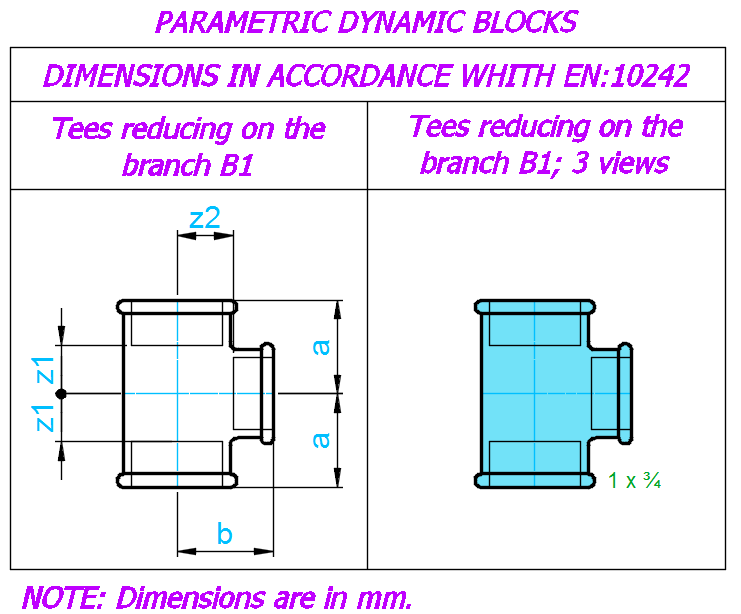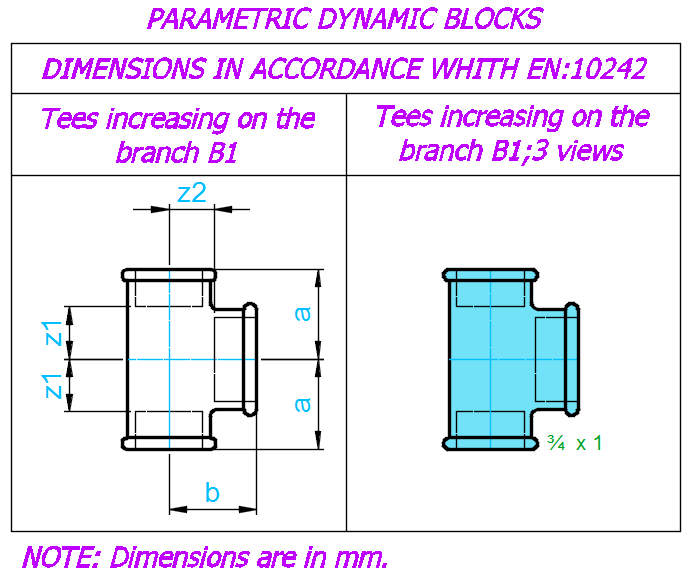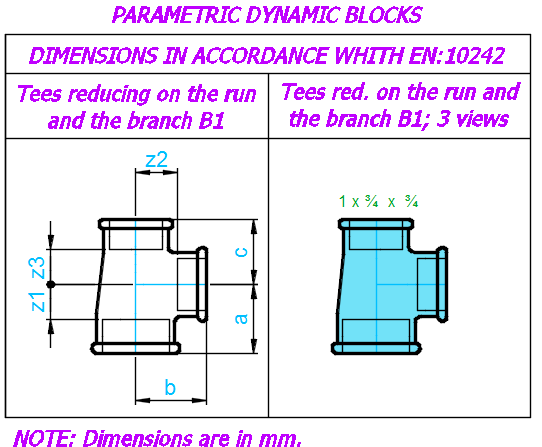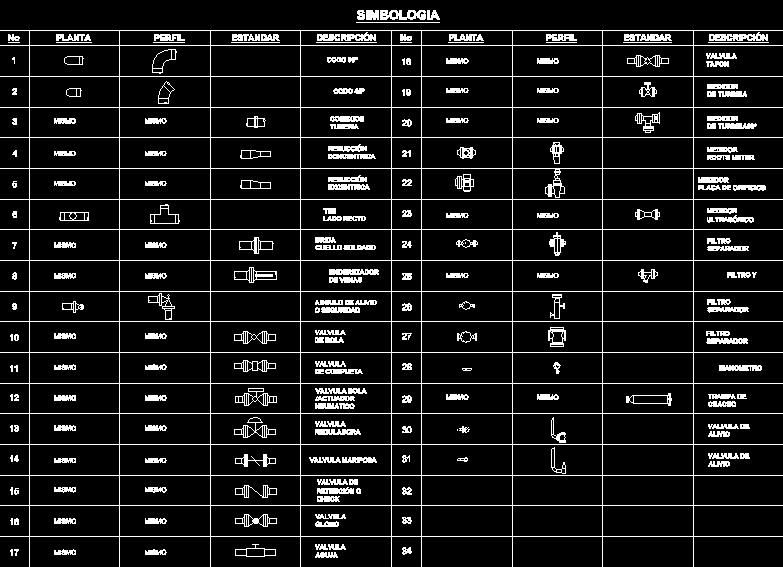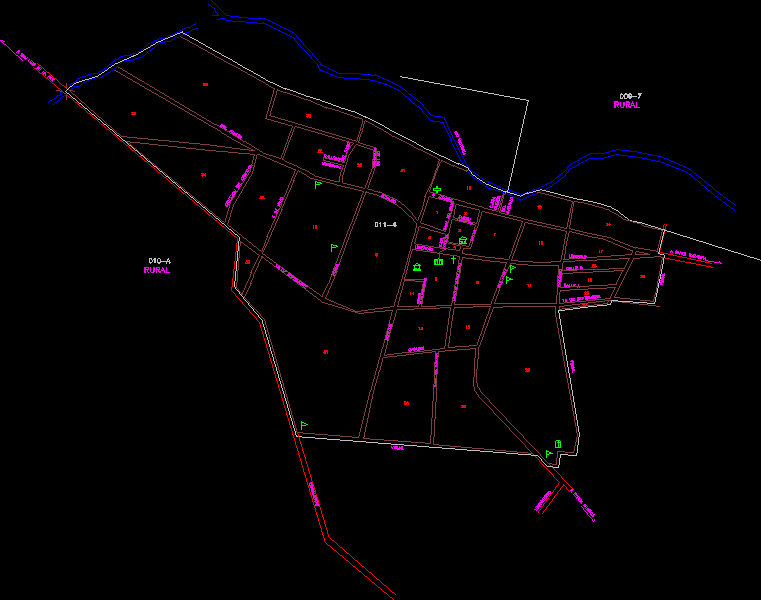Detail DWG Plan for AutoCAD
ADVERTISEMENT

ADVERTISEMENT
Bathrooms file contains floor plans properly equipped and limited public baths; also contains sections and elevations equipped and drawings; also consists detallarles of each plant and cut .
| Language | Other |
| Drawing Type | Plan |
| Category | Bathroom, Plumbing & Pipe Fittings |
| Additional Screenshots | |
| File Type | dwg |
| Materials | |
| Measurement Units | Metric |
| Footprint Area | |
| Building Features | |
| Tags | autocad, bad, bathroom, bathrooms, baths, casa de banho, chuveiro, DETAIL, DWG, equipped, file, floor, lavabo, lavatório, limited, plan, plans, properly, PUBLIC, public bathroom, public toilet, salle de bains, sanitary facilities, sections, toilet, waschbecken, washbasin, WC |
