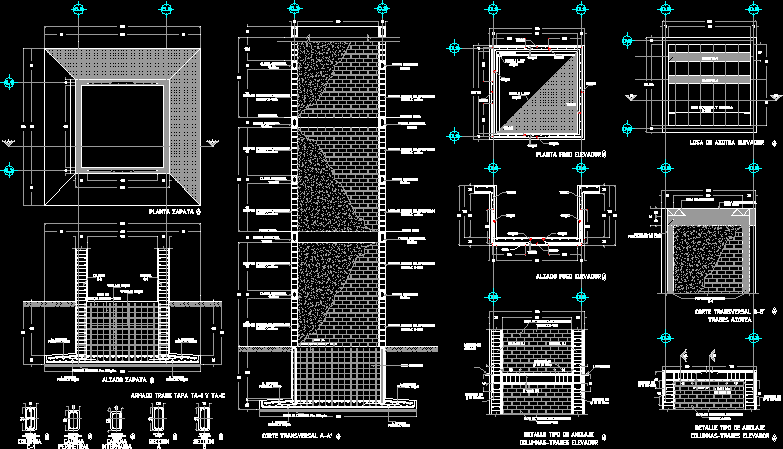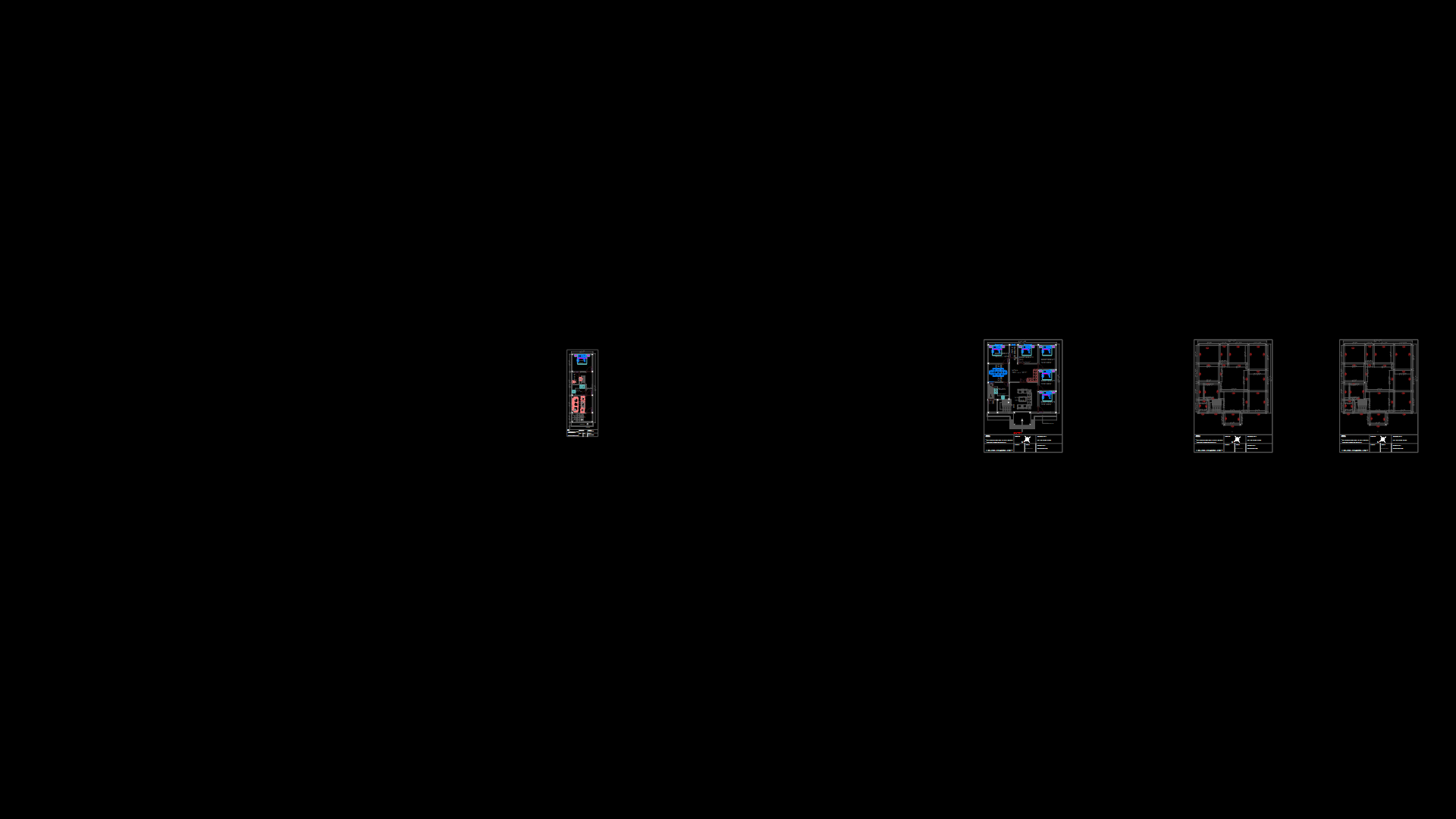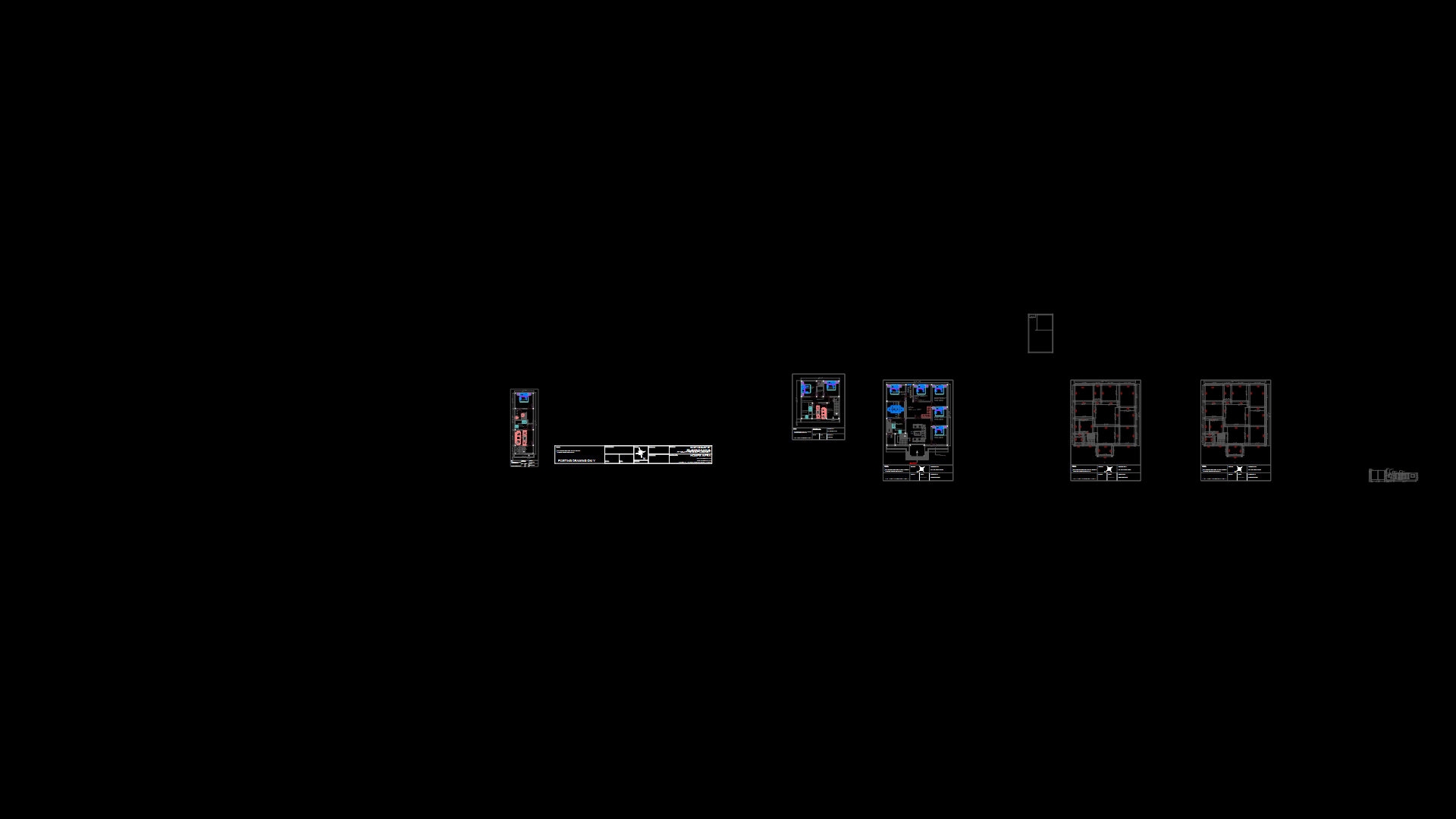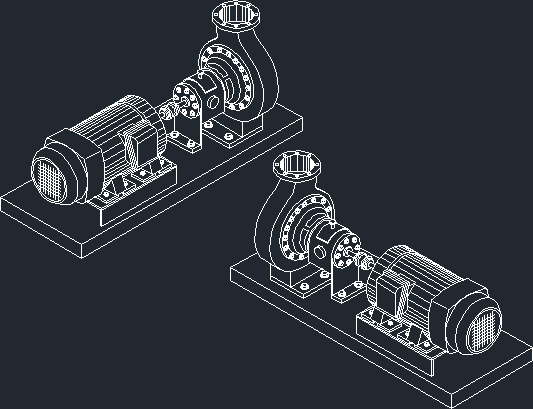Detail Elevator DWG Detail for AutoCAD

File containing structural details for the construction of an elevator
Drawing labels, details, and other text information extracted from the CAD file (Translated from Spanish):
column, rods, concrete wall, grill, l. higher, grill, l. lower, grill, l. higher, grill, l. lower, firm concrete, concrete wall, grill, l. higher, grill, l. lower, grill, l. higher, grill, l. lower, firm concrete, elevator pit, intermediate chain, multi-perforated partition wall tabimax, first level, perimeter chain, intermediate chain, multi-perforated partition wall tabimax, second level, perimeter chain, intermediate chain, multi-perforated partition wall tabimax, intermediate chain, multi-perforated partition wall tabimax, first level, perimeter chain, intermediate chain, multi-perforated partition wall tabimax, second level, perimeter chain, intermediate chain, multi-perforated partition wall tabimax, grill l. inf, grill l. sup, column, ext, vars, center, chain, ext, vars, center, chain, ext, vars, center, Lenght of, anchorage, stirrups, column, multi-perforated partition wall tabimax, Lenght of, stirrups, column, stirrups, vars, shoe height, plant shoe, cross-section, plant lift moat, lift elevator pit, elevator, anchor type detail, lock, slab, roof slab lift, rooftop, cross-section, welded Mesh, compression layer, lock, for lifting hooks, proyeecion columns, stirrups, multi-perforated partition wall tabimax, stirrups, vars, elevator, anchor type detail, perimeter, intermadia, section, vars, section, vars, armed cap
Raw text data extracted from CAD file:
| Language | Spanish |
| Drawing Type | Detail |
| Category | Construction Details & Systems |
| Additional Screenshots |
 |
| File Type | dwg |
| Materials | Concrete |
| Measurement Units | |
| Footprint Area | |
| Building Features | Elevator |
| Tags | autocad, béton armé, concrete, construction, DETAIL, details, DWG, elevator, file, formwork, lift, reinforced concrete, schalung, stahlbeton, structural, structural details |








