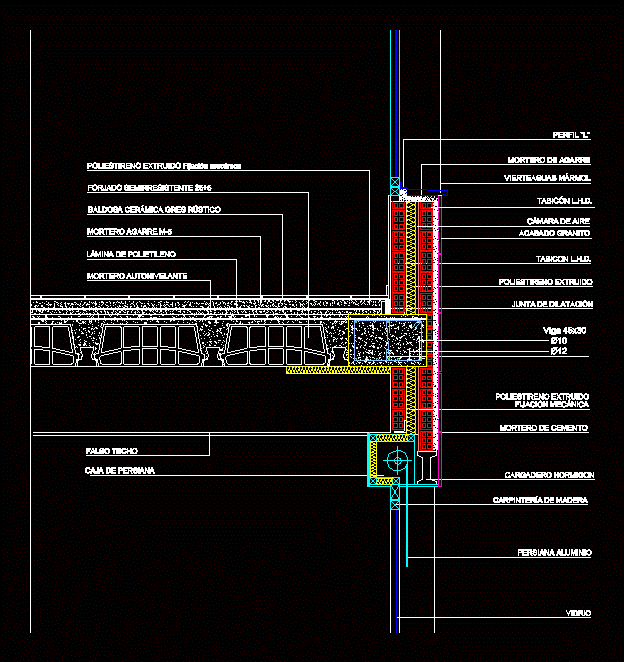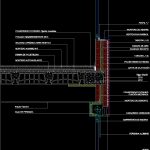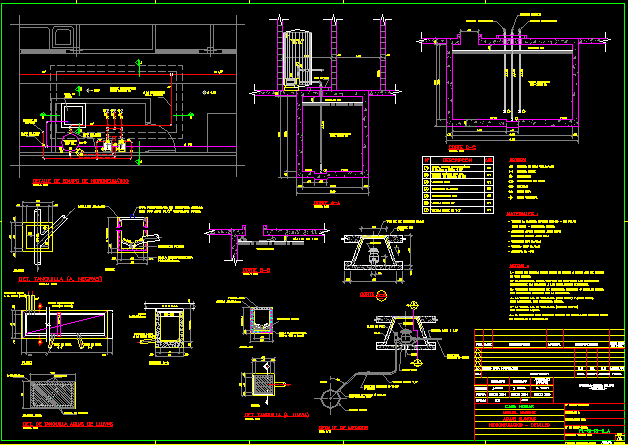Detail Enclosure DWG Detail for AutoCAD
ADVERTISEMENT

ADVERTISEMENT
Detail enclosure. Semirresistente forged concrete of May 25, flat beam 45×30
Drawing labels, details, and other text information extracted from the CAD file (Translated from Spanish):
glass, wood carpentry, concrete loader, mechanical fastening, marble fountain, grip mortar, extruded polystyrene, cement mortar, aluminum shutter, profile, dilatation meeting, extruded polystyrene, tabicon l.h.d., rustic, polyethylene sheet, self leveling mortar, semi-resistant forged, extruded polystyrene mechanical fastening, false ceiling, blind box, mortar grip, tabicón l.h.d., granite finish, air chamber, beam
Raw text data extracted from CAD file:
| Language | Spanish |
| Drawing Type | Detail |
| Category | Construction Details & Systems |
| Additional Screenshots |
 |
| File Type | dwg |
| Materials | Aluminum, Concrete, Glass, Wood |
| Measurement Units | |
| Footprint Area | |
| Building Features | |
| Tags | autocad, beam, béton armé, concrete, concrete slab, DETAIL, DWG, enclosure, flat, forged, formwork, reinforced concrete, schalung, stahlbeton |








