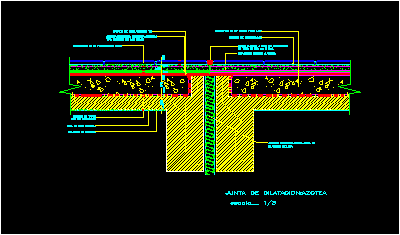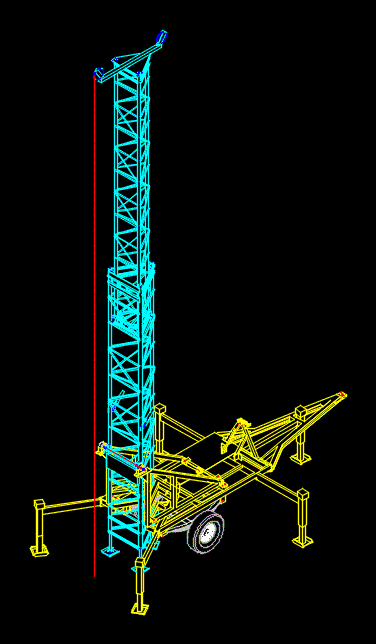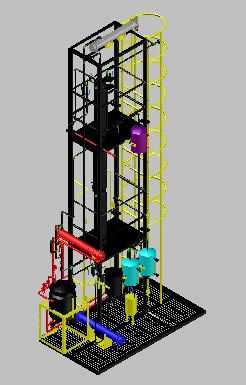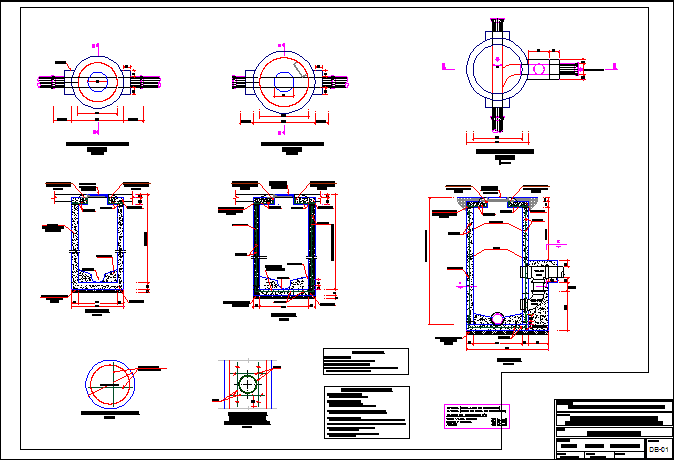Detail Expansion Joint At Terrace DWG Detail for AutoCAD
ADVERTISEMENT

ADVERTISEMENT
Detail expansion joint at terrace – Technical specifications
Drawing labels, details, and other text information extracted from the CAD file (Translated from Galician):
counter weight of poor helmet pend, regularization folder, slab of hºaº, of cement, Hydrofuga folder: asphalt membrane, two ormiflex type, pre-casted tile tiles, steam barrier polyethylene film, Elastic mastic polyurethane base, elongated metal, compressible for gasket of, dilation of slabs., in strips of cm., expansion joint: roof
Raw text data extracted from CAD file:
| Language | N/A |
| Drawing Type | Detail |
| Category | Construction Details & Systems |
| Additional Screenshots |
 |
| File Type | dwg |
| Materials | |
| Measurement Units | |
| Footprint Area | |
| Building Features | |
| Tags | autocad, barn, cover, dach, DETAIL, DWG, expansion, hangar, joint, lagerschuppen, roof, shed, specifications, structure, technical, terrace, terrasse, toit |








