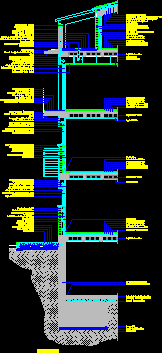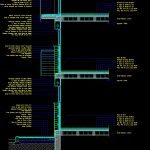Detail Facade Housing Uilding DWG Section for AutoCAD

Mezzanines with reticulated slabs – Section windows and balconies
Drawing labels, details, and other text information extracted from the CAD file (Translated from Catalan):
Finishing with stone piece, Artificial finishing stuffed up, Railing of reinforced concrete, To let see two faces, Extruded sandstone flooring, Layer of mortar of c.p., Extruded polystyrene insulation, Bending of giscolene polymer lamina, Thermoplastic bunner, Mortar lightened by formation of slopes, Extruded sandstone base, Slab of reinforced concrete left seen, Gotten, Cempral monolayer finished ironing, Roller blind shaft collector, Small sludge pvc blind guide, White lacquered aluminum balcony, Climalit type glass mm, Round steel to paint, Color profile, Iron drill foradada to paint, Extruded sandstone flooring, Layer of mortar of c.p., Bending of giscolene polymer lamina, Mortar lightened by formation of slopes, Slab of reinforced concrete left seen, Gotten, Cempral monolayer finished ironing, Ceramic blind box, Roller blind shaft collector, Small sludge pvc blind guide, Lacquered white aluminum window of, Climalit type glass mm, D.m. blind box lid To paint, With extruded polystyrene insulation, Sill of natural stone, finished in a mellow manner, Wrought reticular, Pth plate of the roth house, Tube for the roth house, Layer of mortar of c.p., Stoneware floor tile, Painted plaster, Pth plate of the roth house, Tube for the roth house, Layer of mortar of c.p., Stoneware floor tile, Wrought reticular, Mechanical fixing, False ceiling of plaster, Painted plaster, Ceramic partition with piece of, Extruded polystyrene insulation, Brick wall bent, With separators, Painted plaster, Forged inclined reinforced concrete, Extruded polystyrene insulation type pt, Arab type ceramic tile cling with mortar c.p., Ceramic blind box, Extruded polystyrene insulation, Stainless steel plate, Registration in false ceiling of plaster, Waterproof concrete, Layer leveling mortar c.p., Cempral monolayer finished ironing, Brick wall bent, Extruded polystyrene insulation, With separators, Ceramic partition with piece of, Painted plaster, Cempral monolayer finished ironing, Ceramic blind box, Roller blind shaft collector, Small sludge pvc blind guide, Lacquered white aluminum window of, Climalit type glass mm, D.m. blind box lid To paint, With extruded polystyrene insulation, Sill of natural stone, finished in a mellow manner, Addressed with mortar c.p., Brick wall bent, Extruded polystyrene insulation, With separators, Ceramic partition with piece of, Painted plaster, Plastered with natural stone, With piece of, Layer of gravel, Layer of reinforced concrete, Layer of mortar of c.p., Panot, Natural terrain, Cleaning concrete, Foundation, Beaten with bass, Wrought reticular, Pth plate of the roth house, Tube for the roth house, Layer of mortar of c.p., Stoneware floor tile, Stoneware basement, Wrought reticular, Pth plate of the roth house, Tube for the roth house, Layer of mortar of c.p., Stoneware floor tile, Stoneware basement, Painted plaster, Reinforced concrete paving, Licked with quartz powder, Perimeter porch lamina, Reinforced concrete wall, Detail
Raw text data extracted from CAD file:
| Language | N/A |
| Drawing Type | Section |
| Category | Construction Details & Systems |
| Additional Screenshots |
 |
| File Type | dwg |
| Materials | Aluminum, Concrete, Glass, Plastic, Steel |
| Measurement Units | |
| Footprint Area | |
| Building Features | Car Parking Lot |
| Tags | autocad, balconies, construction details section, cut construction details, DETAIL, DWG, facade, Housing, mezzanines, reticulated, section, slabs, windows |








