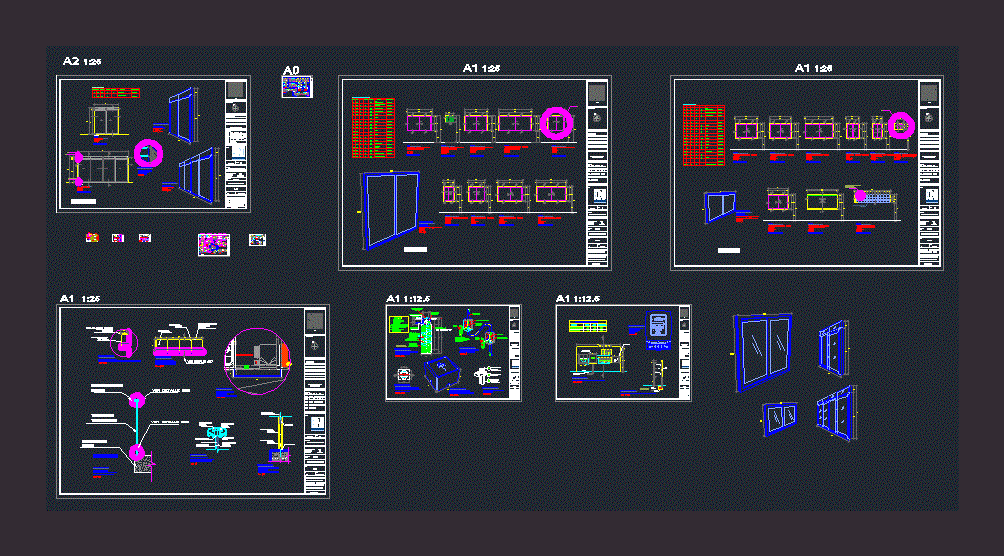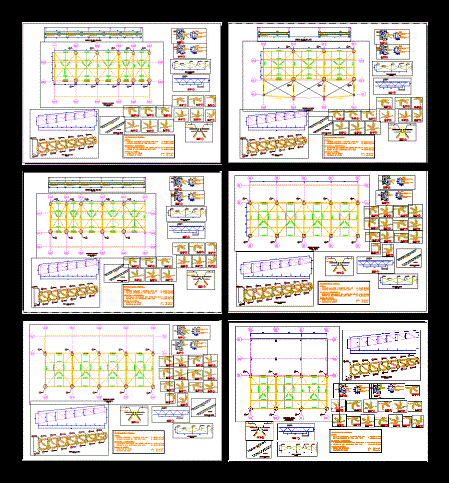Detail Finish And Start Of Metallic Roof With Pluvial Drain DWG Detail for AutoCAD

Detail start and finish metallic roof with pluvial drainage
Drawing labels, details, and other text information extracted from the CAD file (Translated from Spanish):
Contiguous school san miguel, Colonia lomas del boulevard san juan bosco, Colonia lomas del boulevard san juan shopping center mall tel. Teg. Pbx, Body enlargement, Structures, Oak honduras, air conditioner, Arq. Marlen urbizo, architecture, fire system, electric, hydraulic, archive, date, scale, drawing, Alejandro lara, Indicated, Mall multiplaza tegucigalpa, Oak group of honduras, Step ii, date, modification, plant, scale, plant, scale, plant, Contiguous school san miguel, Colonia lomas del boulevard san juan bosco, Colonia lomas del boulevard san juan shopping center mall tel. Teg. Pbx, Body enlargement, Indescribable, Structures, air conditioner, Indescribable, Arq. Marlen urbizo, architecture, fire system, electric, hydraulic, archive, date, scale, drawing, Alejandro lara, Indicated, Mall multiplaza tegucigalpa, Oak group of honduras, Step ii, date, modification, Plasterboard lining, Lining of durock sheet, Existing pre-fabricated frame, Prefabricated frame, Column projection, Existing pre-fabricated frame, Arc projection, Plasterboard lining, Roof sheet standard profile sandwich type lime supplier unimetal, column, Flashing, Smooth sheet, lime., Rainwater channel, Lower scissor level, Typical perlin, Lining of durock, Cms concrete column, Rainwater pipe, Downstream of, Rainwater drain minimum pend, Cortagotas, Rainwater drain, Rainwater drain minimum pend, Downstream of, Lining of durock, Existing pre-fabricated frame, Lining of durock, Channel projection, Cortagotas, Rainwater drain, arc, Proton of arc crest, Frame projection, Existing pre-fabricated frame, Column projection, Plasterboard lining, Roof sheet standard profile sandwich type lime supplier unimetal, column, Flashing, Smooth sheet, lime., Rainwater channel, Lower scissor level, Typical perlin, Lining of durock, Rainwater pipe, Downstream of, Rainwater drain minimum pend, Cortagotas, Arch crest, Molding see detail in this sheet, wall, Plasterboard fascia, Column plasterboard lined, Block wall, Hardrock, Green plaster board, Green plaster board
Raw text data extracted from CAD file:
| Language | Spanish |
| Drawing Type | Detail |
| Category | Construction Details & Systems |
| Additional Screenshots | |
| File Type | dwg |
| Materials | Concrete |
| Measurement Units | |
| Footprint Area | |
| Building Features | |
| Tags | autocad, barn, cover, dach, DETAIL, drain, drainage, DWG, finish, hangar, lagerschuppen, metallic, pluvial, roof, shed, start, structure, terrasse, toit |








