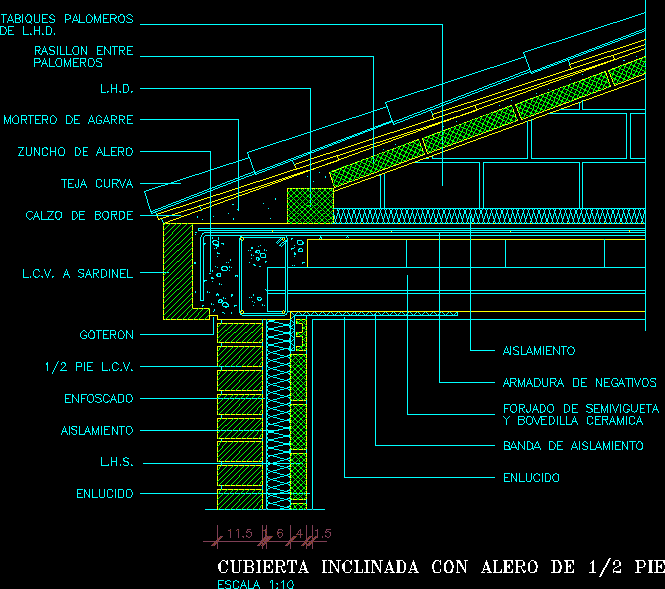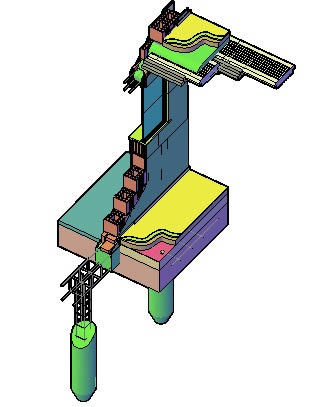Detail Flat Roof DWG Detail for AutoCAD
ADVERTISEMENT

ADVERTISEMENT
Sloping cover with eaves half a foot
Drawing labels, details, and other text information extracted from the CAD file (Translated from Spanish):
goteron, foot l.c.v., plaster, l.h.s., plastered, isolation, scale, sloping roof with foot eave, isolation, negative armor, insulation band, plaster, Ceramic vault, forged half-jointed, curved tile, edge wedge, gripping mortar, l.h.d., partition walls, of l.h.d., palomeros, rasillon between, eave zuncho, l.c.v. sardinel
Raw text data extracted from CAD file:
| Language | Spanish |
| Drawing Type | Detail |
| Category | Construction Details & Systems |
| Additional Screenshots |
 |
| File Type | dwg |
| Materials | |
| Measurement Units | |
| Footprint Area | |
| Building Features | |
| Tags | autocad, barn, cover, dach, DETAIL, DWG, eaves, flat, foot, hangar, lagerschuppen, roof, shed, sloping, structure, terrasse, toit |








