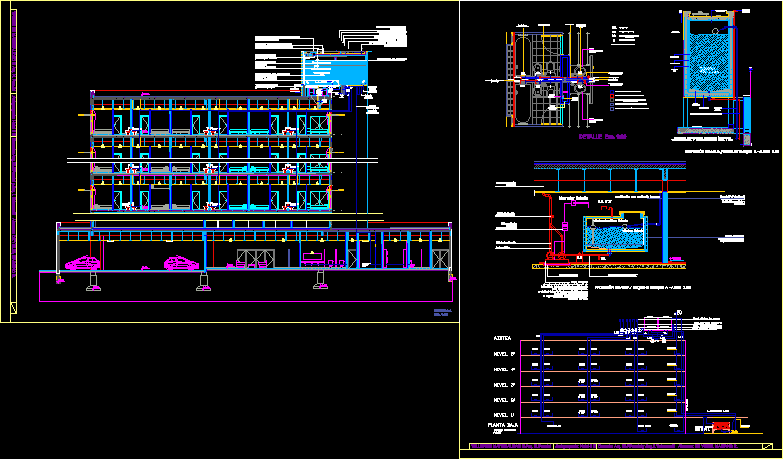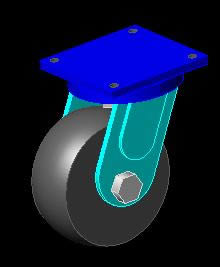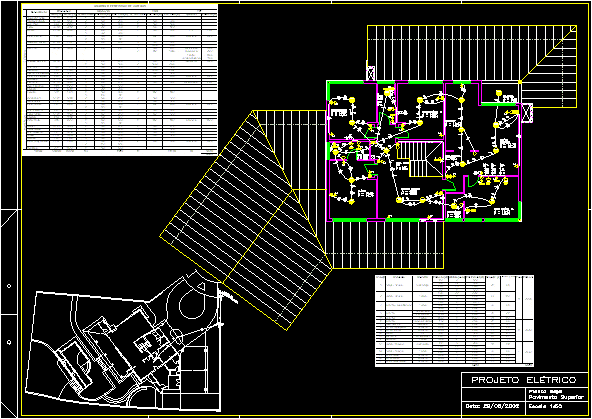Detail Foundation Fixed Crane DWG Detail for AutoCAD
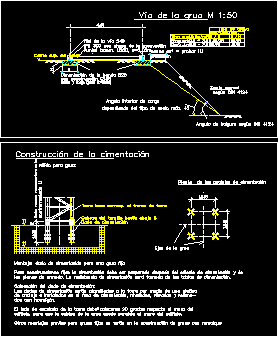
Detail foundation fixed crane for construction
Drawing labels, details, and other text information extracted from the CAD file (Translated from Spanish):
countered, foundation die placement:, of anchorage installed in the pit of vibrated, axles of the crane, the foundation dies will be bolted to the tower by means of a plate, the plans of armed. the foundation strength will be taken from the foundation tables., so that the cabin of the crane is parallel to the wall of the building., Assembly: foundation die for a fixed crane, Other pre-assemblies for fixed cranes will be seen in the construction of cranes with trailer, this mass necessarily, two with concrete., plant foundation anchors, for fixed constructions, the foundation must be prepared after the foundation calculation of, construction of the foundation, screw head down, die of foundation, base tower corresp. to the tower section, valid for crane:, strut transv., track rail, Band of, protection, interior loading angle, normal ditch, according to din, ipb with veneer of the excavation, foundation of the band, with construction, up and down, floor type, setting, type of gravel, try, Slack angle according to din, way of the crane, sup. from the solar, the climbing side of the tower should be placed degrees from the wall of the, depending on the type of floor max.
Raw text data extracted from CAD file:
| Language | Spanish |
| Drawing Type | Detail |
| Category | Construction Details & Systems |
| Additional Screenshots |
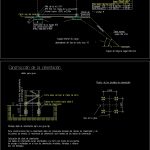 |
| File Type | dwg |
| Materials | Concrete, Other |
| Measurement Units | |
| Footprint Area | |
| Building Features | |
| Tags | autocad, béton armé, concrete, construction, crane, DETAIL, DWG, fixed, formwork, FOUNDATION, reinforced concrete, schalung, stahlbeton |



