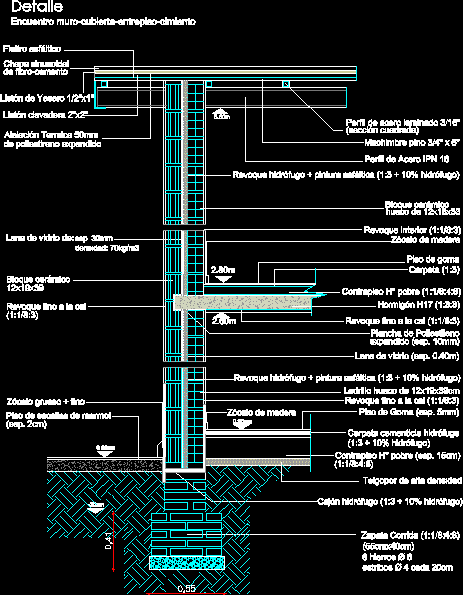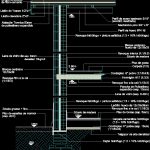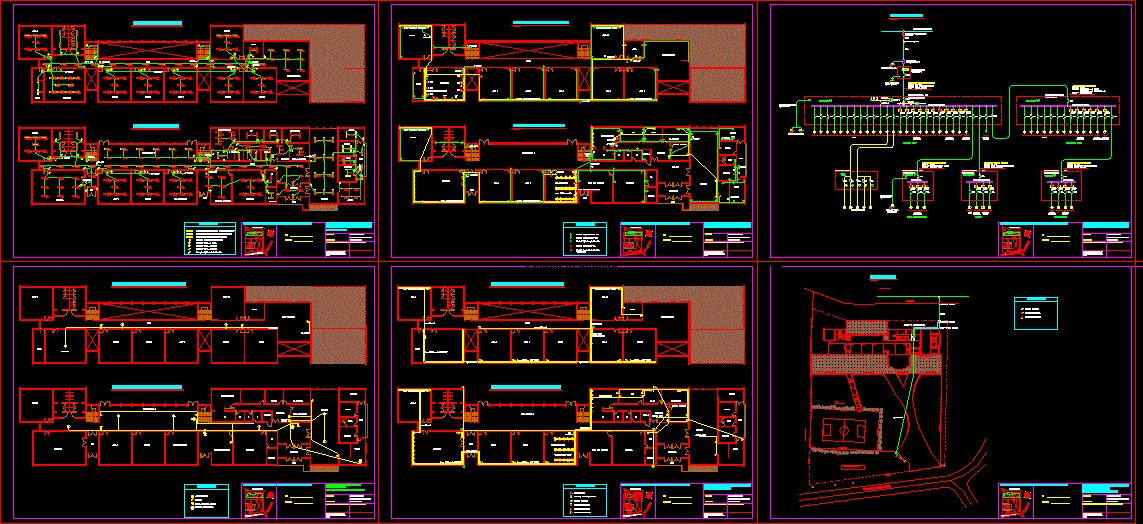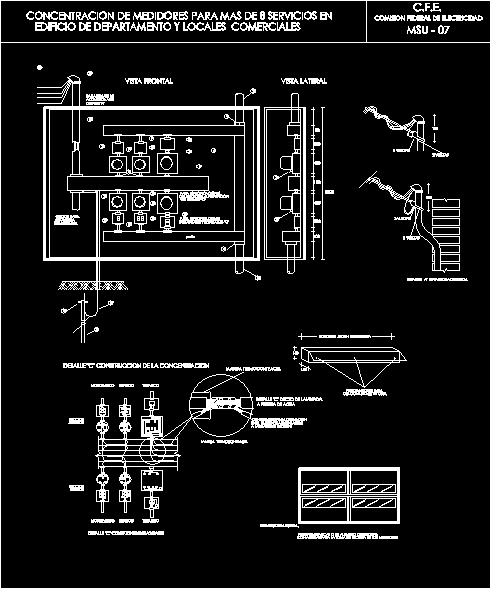Detail Foundation – Masonry – Roof DWG Detail for AutoCAD

CONSTRUCTIVE DETAIL CONNECTION FOUNDATION WITH MASONRY AND THE ROOF WITH TECHNICAL SPECIFICATIONS AND DOSING MATERIALS.
Drawing labels, details, and other text information extracted from the CAD file (Translated from Spanish):
glass wool from:, plasterboard, nailed strip, thin thick socket, expanded polystyrene, thermal insulation, sinusoidal sheet, asphalt felt, ceramic block, poor subfloor, concrete, water-repellent plaster asphalt paint, hollow brick, fine plaster lime, wooden plinth, rubber floor, Hydrophobic cementitious folder, poor subfloor, water-resistant drawer, laminated steel profile, pine machimbre, fine plaster lime, glass wool, expanded, polystyrene plate, water-repellent plaster asphalt paint, rubber floor, wooden plinth, ceramic block, hollow, interior plaster, binder, stirrups each, irons, running shoe, fine plaster lime, density:, esp., high density fabric, floor of marble scales, ipn steel profile, detail, meeting
Raw text data extracted from CAD file:
| Language | Spanish |
| Drawing Type | Detail |
| Category | Construction Details & Systems |
| Additional Screenshots |
 |
| File Type | dwg |
| Materials | Concrete, Glass, Masonry, Steel, Wood |
| Measurement Units | |
| Footprint Area | |
| Building Features | |
| Tags | autocad, base, connection, constructive, DETAIL, dosing, DWG, FOUNDATION, foundations, fundament, masonry, materials, roof, specifications, technical |








