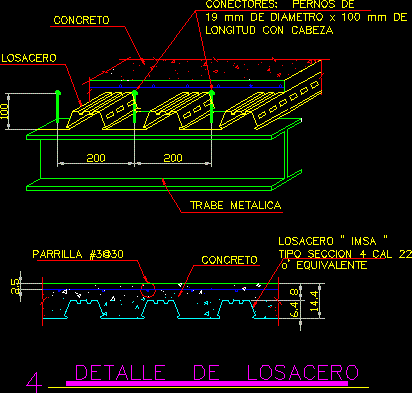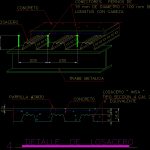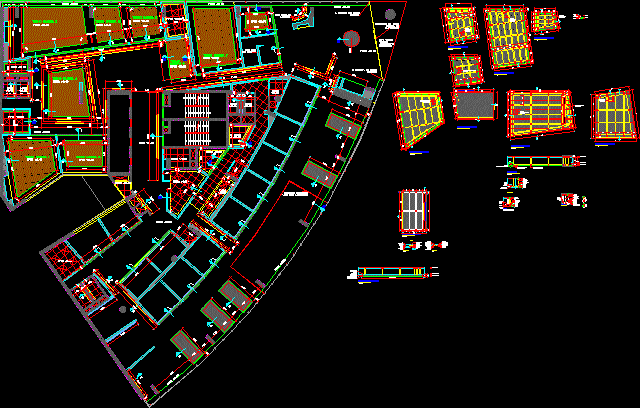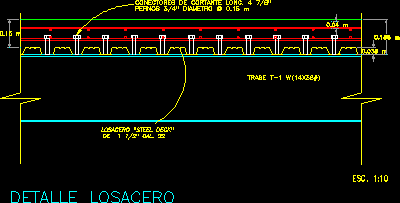Detail Galvanized Steel Sheet Roofing DWG Detail for AutoCAD
ADVERTISEMENT

ADVERTISEMENT
Details of galvanized steel sheet (Losacero)
Drawing labels, details, and other text information extracted from the CAD file (Translated from Spanish):
detail of the steel, grill, concrete, losacero, lime section type, losacero imsa, or the equivalent, concrete, metal lock, mm in diameter mm, connectors: pins, length with head
Raw text data extracted from CAD file:
| Language | Spanish |
| Drawing Type | Detail |
| Category | Construction Details & Systems |
| Additional Screenshots |
 |
| File Type | dwg |
| Materials | Concrete, Steel |
| Measurement Units | |
| Footprint Area | |
| Building Features | |
| Tags | autocad, barn, cover, dach, DETAIL, details, DWG, galvanized, hangar, lagerschuppen, losacero, roof, roofing, shed, sheet, steel, structure, terrasse, toit |








