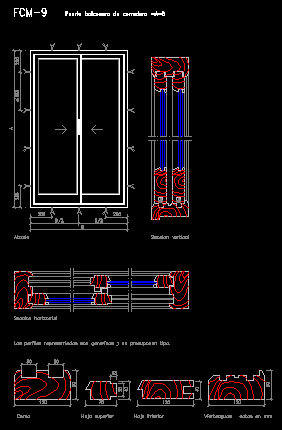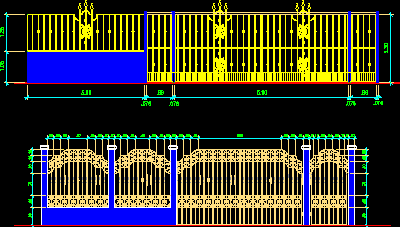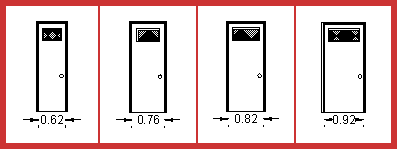Detail Gate DWG Plan for AutoCAD
ADVERTISEMENT
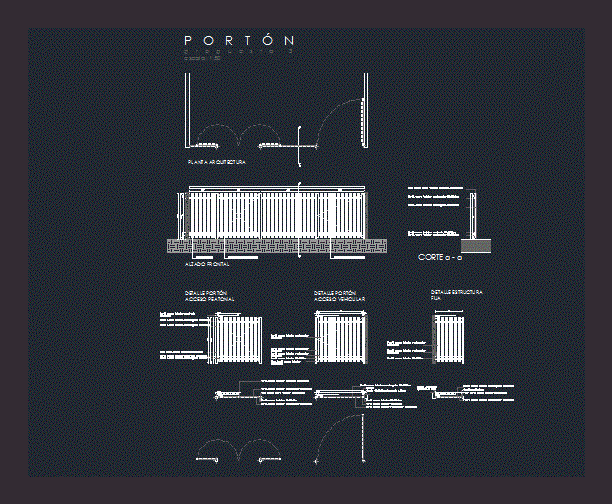
ADVERTISEMENT
Detail plant, elevation and section of a gate of access to an office building.
Drawing labels, details, and other text information extracted from the CAD file (Translated from Spanish):
bow window, hydraulic arm., speed bump, concrete pillar, reinforced concrete slab according to calculation., reinforced concrete wall according to calculation., radio, plant architecture, a – a cut, front elevation, pedestrian access gate, vehicle access gate, structure fixed, detail pedestrian access gate, detail vehicular access gate, weld bead, fixed structure detail, hinge, gate
Raw text data extracted from CAD file:
| Language | Spanish |
| Drawing Type | Plan |
| Category | Doors & Windows |
| Additional Screenshots |
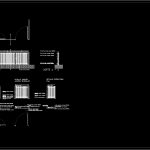 |
| File Type | dwg |
| Materials | Concrete, Other |
| Measurement Units | Metric |
| Footprint Area | |
| Building Features | |
| Tags | access, autocad, building, Construction detail, DETAIL, details, DWG, elevation, gate, office, plan, plant, section |



