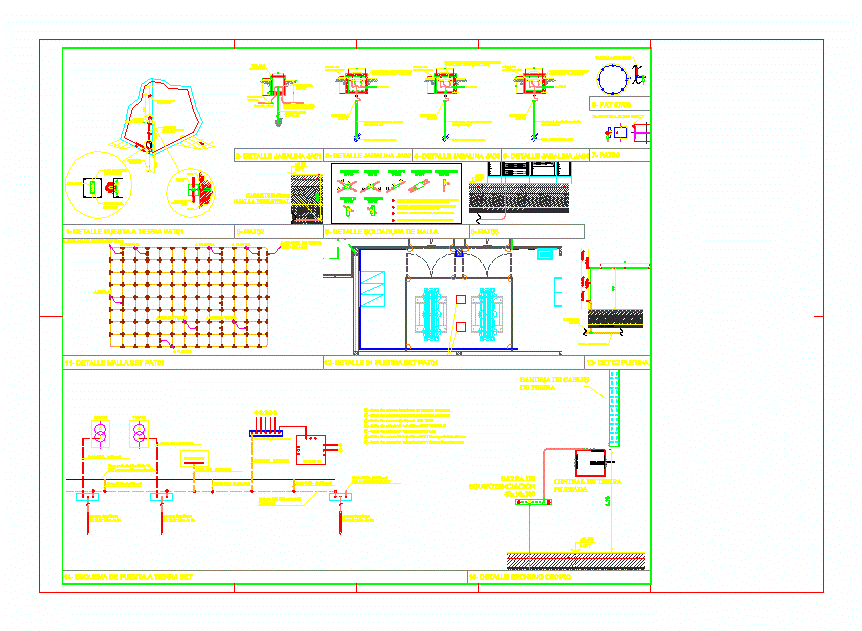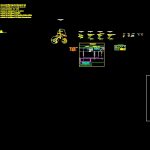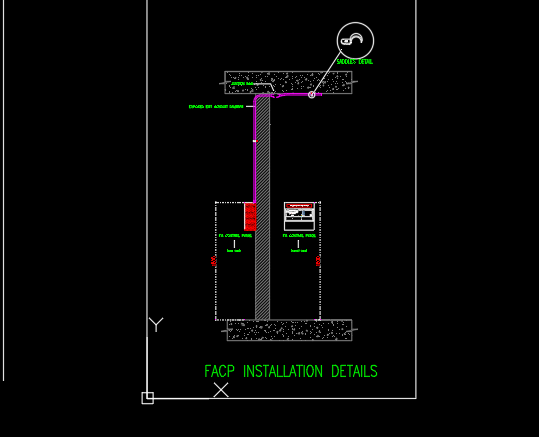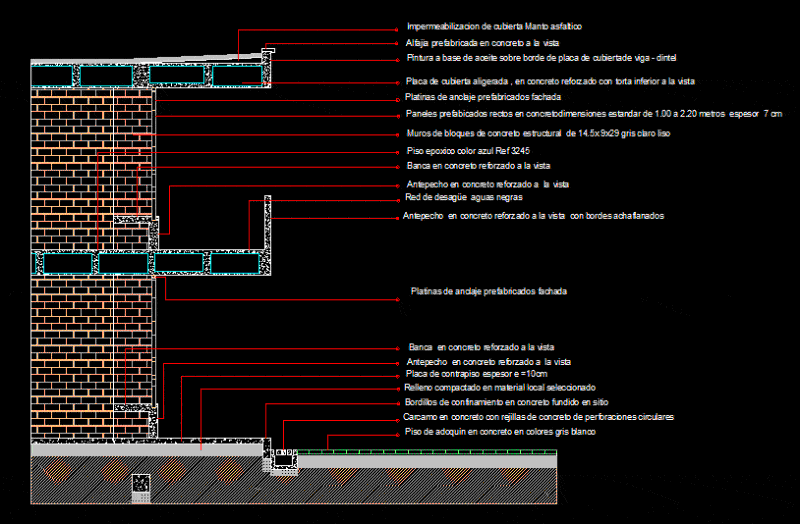Detail Ground DWG Detail for AutoCAD

Construction details for grounding Buildings or Sheds
Drawing labels, details, and other text information extracted from the CAD file (Translated from Spanish):
plan no, date:, scale:, archive:, drawing:, revised:, flat, draft, review, date, logo consultant, space to locate the references, Location, project nº, av. quintana buenos aires argentinatel, see, n.i.c., north, needle, needle, references, central erdhung, typology of grounding, det, living room, javelin typology, detail reference: set room, xxxxx, xxxxxxxxxxxxxxx, xxxxxxxxxxxxx, xxxxxxxxxxxxxxx, xxxxx, xxxxxxxxxxxxxxx, antonini schon zemborain antonini fervenza hall schon schon, tgbt, trafo chassis, platen, neutral trafo, siege, cells, platen, tgbt, perimeter pat, neutral trafo, trafo chassis, erdhung filtered earth central plant, electric lands, filtered land, contractor ppal., earth station, cruciferous javelin, distance, platen, trafo chassis, cells, trafo chassis, platen, scale, n.p.t. floor, lifts, hall, n.p.t., see detail, flat, dco, column, beam, a smooth iron als soldier beam armor, second floor view, scale, beam armor, armor of the column
Raw text data extracted from CAD file:
| Language | Spanish |
| Drawing Type | Detail |
| Category | Mechanical, Electrical & Plumbing (MEP) |
| Additional Screenshots |
 |
| File Type | dwg |
| Materials | |
| Measurement Units | |
| Footprint Area | |
| Building Features | Car Parking Lot |
| Tags | autocad, buildings, construction, DETAIL, details, DWG, éclairage électrique, electric lighting, electricity, elektrische beleuchtung, elektrizität, ground, grounding, iluminação elétrica, lichtplanung, lighting project, projet d'éclairage, projeto de ilumina, sheds |








