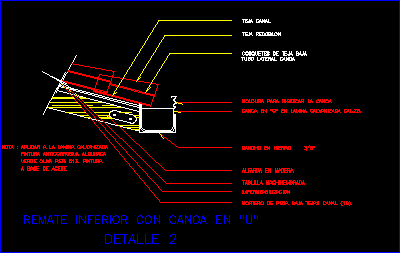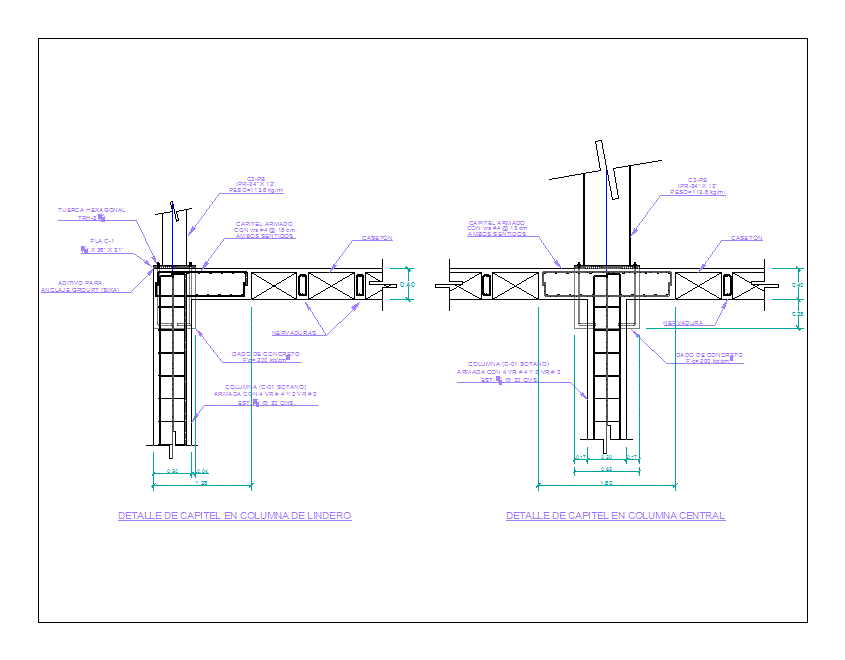Detail Gutter DWG Detail for AutoCAD
ADVERTISEMENT

ADVERTISEMENT
Detail drain gutter -Technical specifications
Drawing labels, details, and other text information extracted from the CAD file (Translated from Spanish):
Roof tile, Redoblon tile, Low tile cobs, Canoe side tube, Frame to stiffen the canoe, Canoe in galvanized sheet, Iron hook, Wood door knob, Tongue and groove, Waterproofing, Mortar, Bottom shot with canoe in, Note apply the galvanized sheet, Alkyd anticorrosive paint, Olive ref: painting, Oil base, detail
Raw text data extracted from CAD file:
| Language | Spanish |
| Drawing Type | Detail |
| Category | Construction Details & Systems |
| Additional Screenshots |
 |
| File Type | dwg |
| Materials | Wood |
| Measurement Units | |
| Footprint Area | |
| Building Features | Car Parking Lot |
| Tags | autocad, barn, cover, dach, DETAIL, drain, DWG, gutter, hangar, lagerschuppen, roof, shed, specifications, structure, technical, terrasse, toit |








