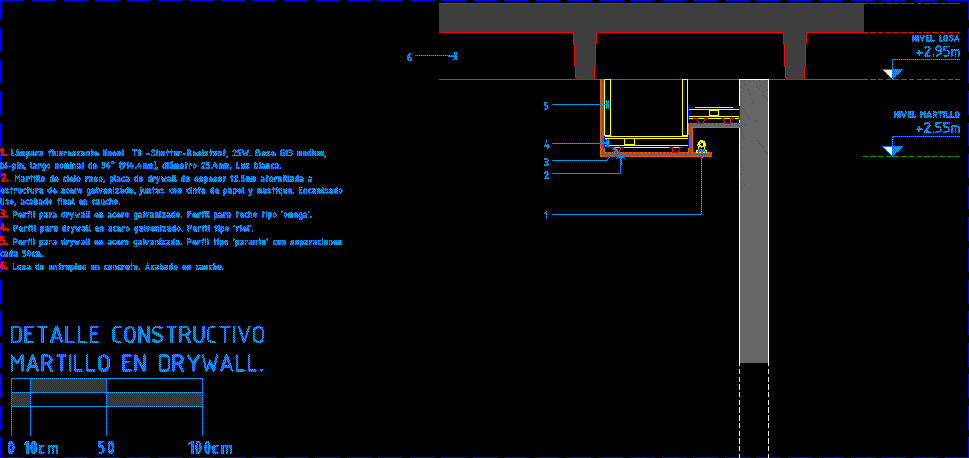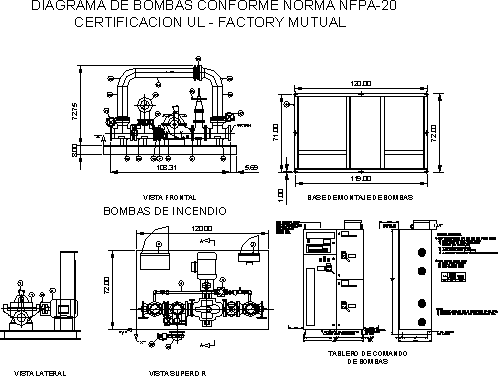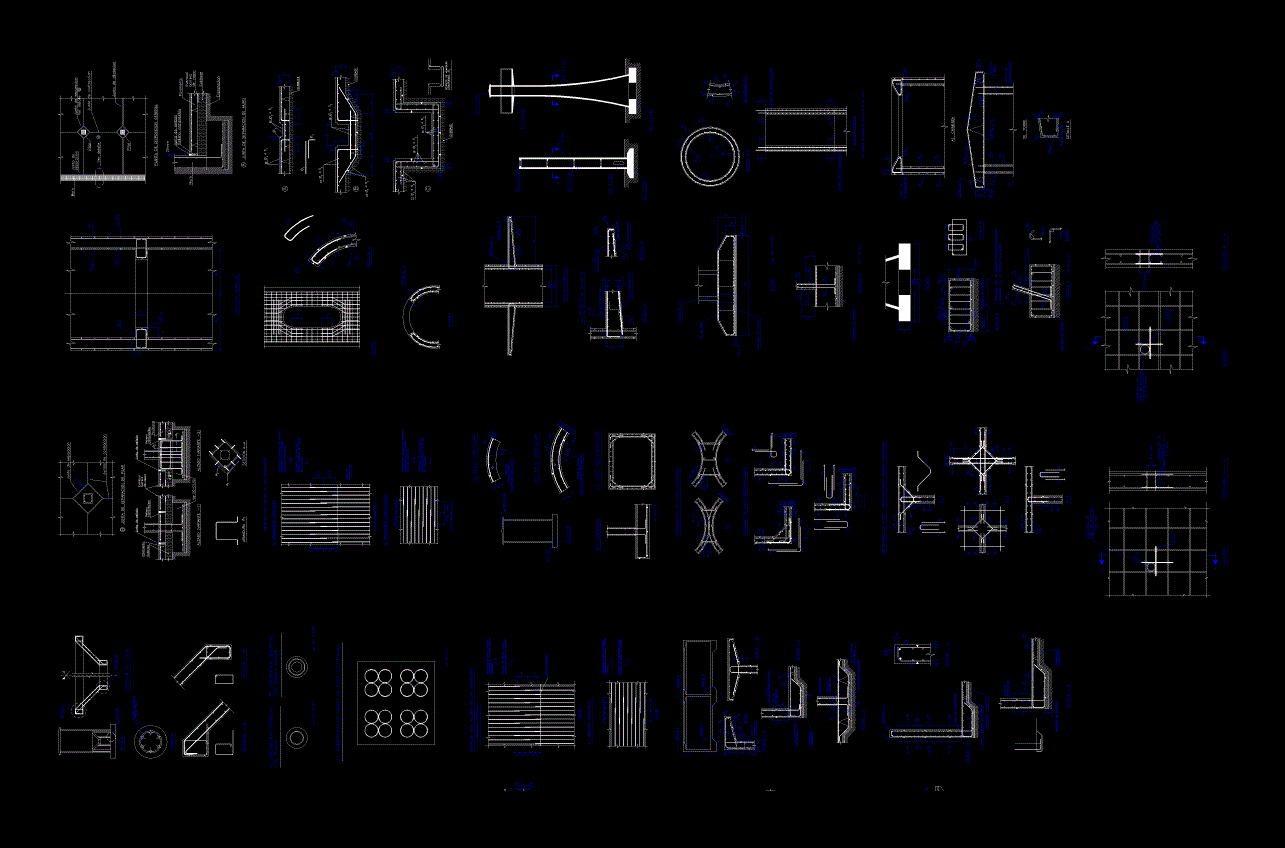Detail Hammer In Drywall DWG Detail for AutoCAD
ADVERTISEMENT

ADVERTISEMENT
CONSTRUCTIVE DETAIL OF HAMMER IN DRYWALL WITH LIGHTING TAB
Drawing labels, details, and other text information extracted from the CAD file (Translated from Spanish):
hammer level, slab level, detail constructive hammer on drywall., fluorescent lamp linear long nominal diameter white light. sky hammer thick drywall board screwed steel structure seals with paper tape mastic. finished rubberised finish. profile for drywall in galvanized steel. profile for ceiling type ‘omega’. profile for drywall in galvanized steel. profile type ‘rail’. profile for drywall in galvanized steel. profile type ‘parante’ with separations each slab of concrete mezzanine. finished in rubber.
Raw text data extracted from CAD file:
| Language | Spanish |
| Drawing Type | Detail |
| Category | Construction Details & Systems |
| Additional Screenshots |
 |
| File Type | dwg |
| Materials | Concrete, Steel |
| Measurement Units | |
| Footprint Area | |
| Building Features | |
| Tags | adobe, autocad, bausystem, ceiling, construction system, constructive, covintec, DETAIL, drywall, DWG, earth lightened, erde beleuchtet, hammer, lighting, losacero, partition, plywood, sperrholz, stahlrahmen, steel framing, système de construction, tab, terre s |








