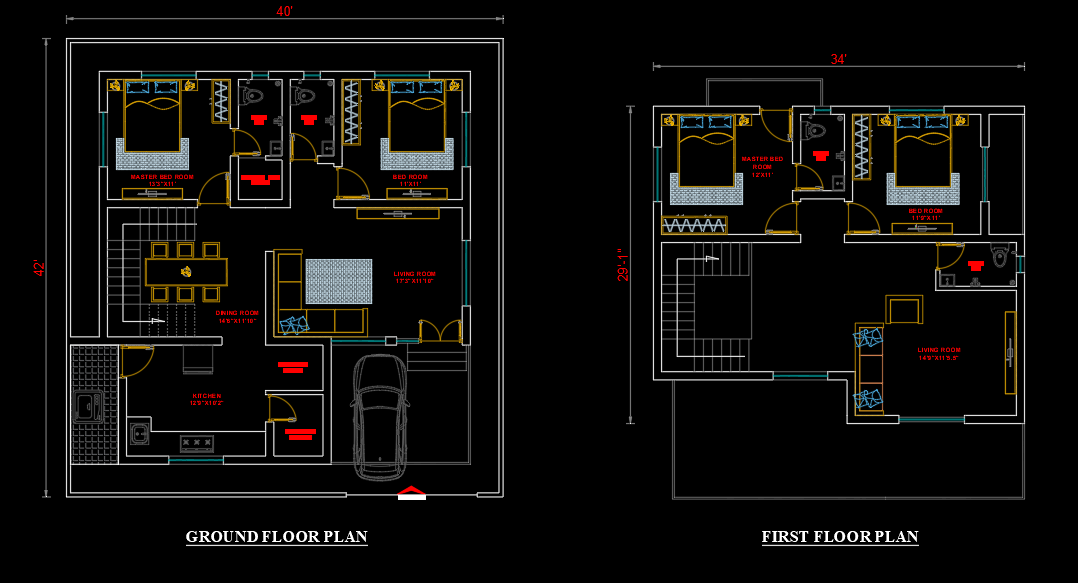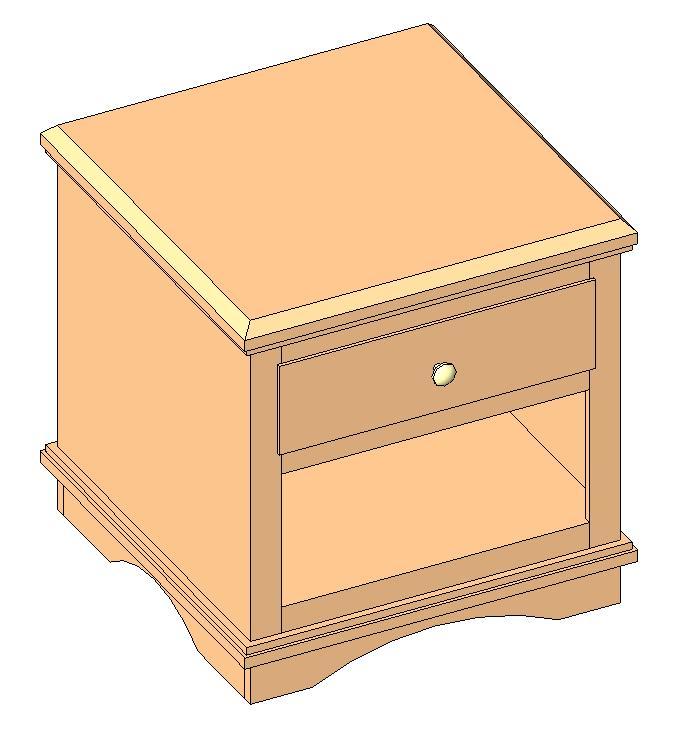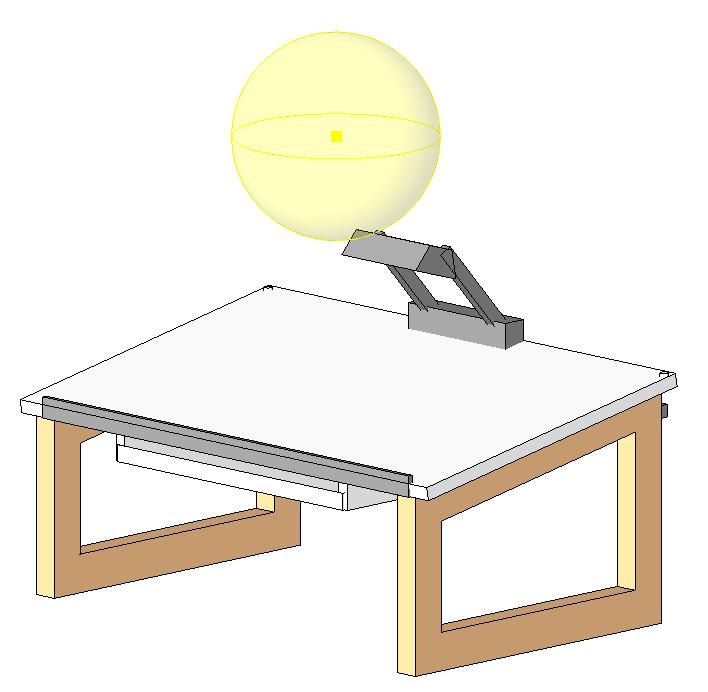Detail Of Health DWG Section for AutoCAD
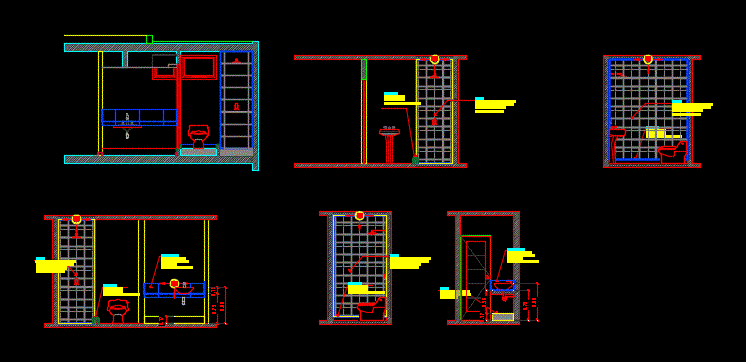
Cuts; elevations; sections
Drawing labels, details, and other text information extracted from the CAD file (Translated from Spanish):
planning department, file :, scale :, date :, sheet no .: version :, planning :, project :, content :, owner, drawing :, corrections, arq. alejandro castillo coordinator hector alonzo assistant, type of calculation :, planning company:, execution company :, notes or comments :, vo. bo., location :, file, company, scale, date, no. sheet, version, project, drawing, type, phase, weight, section, variable, see architecture., in each window vain., note: see details, of lintels, and ashlars, foundation, wall, block , axis numbers, hearth, slab ribbed, beam solera vs, ashlar, lintel, metal cloak, beam vr, cantilever, npt, pp, shower, taps according to type, curbstone, floor viroc, aligned sisa, with modulation of floor, heights receptacles, blacksmith details, typical detail, sink connections, molten top, for sinks, viroc type, top and fender, bench, for installations
Raw text data extracted from CAD file:
| Language | Spanish |
| Drawing Type | Section |
| Category | Furniture & Appliances |
| Additional Screenshots |
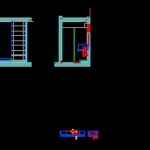 |
| File Type | dwg |
| Materials | Other |
| Measurement Units | Metric |
| Footprint Area | |
| Building Features | |
| Tags | autocad, bathrooms, cuts, DETAIL, DWG, elevations, furniture, health, lavabo, pia, section, sections, shower, sink, toilet, toilette, waschbecken, WC |

