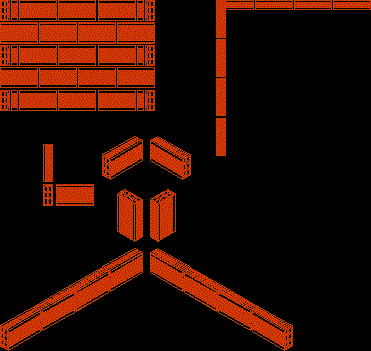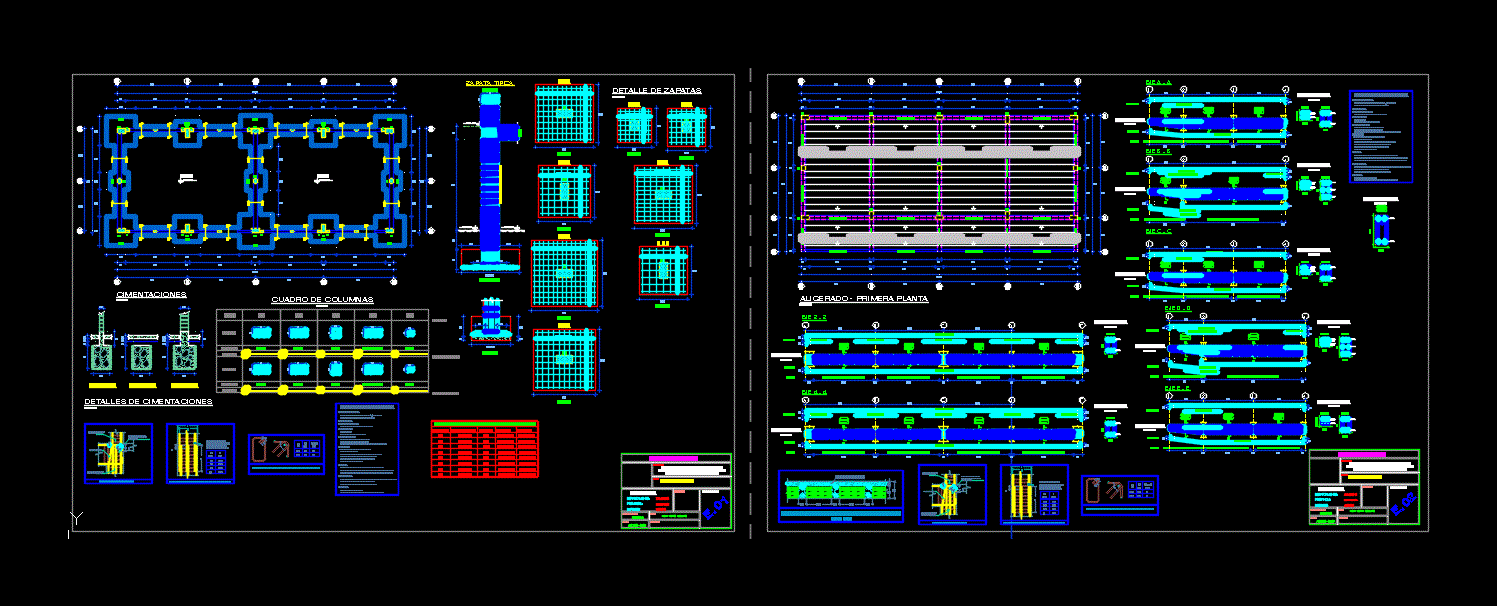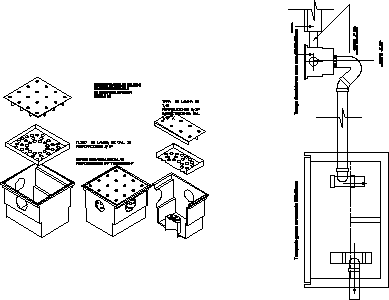Detail Hole Brick Wall DWG Detail for AutoCAD
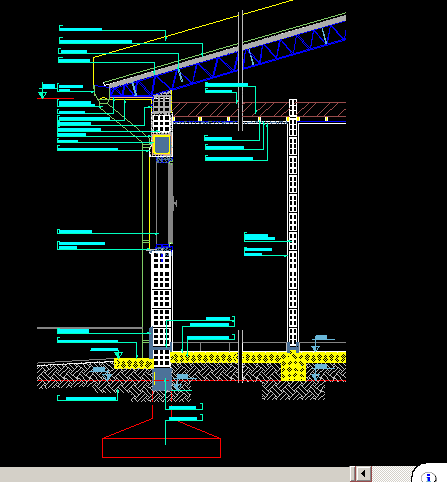
Detail hole brick wall – Conection with inclined roof – Detail suspended ceiling – Technical specifications
Drawing labels, details, and other text information extracted from the CAD file (Translated from Spanish):
work:, Preliminary project, Search by photos:, Housing, urban Development, Provincial institute, prototype:, plane of:, visa:, Arq., Chief dpto., Arq., scale:, aug, date:, expanded, Common pottery, Hr poor cm, Leveling, Asphalt insulation layer, Perimetral width h º simple, Compacted natural, Cement floor cm, Beam of halo, Foundation foundation, Masonry, Common pottery, Search by photos:, Provincial institute, urban Development, Housing, Plan of: sanitary installation, prototype, work:, Date feb, visa:, Arq., Chief dpto., Arq., scale:, Stabilized base gutter, drawing, Urban development tucuman, Provincial institute of housing, Chief dpto .:, Vbb, work:, flat:, design, Department, Plan nº:, date, scale, Housing, urban Development, Provincial institute, date:, scale:, sanitary instalation, Work: resolution, Search by photos:, prototype:, plane of:, visa:, Chief dpto., Arq., cut, Sheet aluminum bronze mm. equivalent, Exterior, inside, Folded plate number, Structural esp. Mm., Sheet metal blinds #, Zocalo cer. common, Subfloor, Compacted natural, Cement floor, Common pottery, Insulating layer, Apex beam, Alfajias cm, Expanded polystyrene cm, Deployed heavy, Suspended from plaster, Tie rod cm, Ceiling susp. Plaster, Exterior plaster, Trapezoidal prepainted galvanized sheet #, Sup. Hada, Filigree, First-rate, Perimeter in situ of hº simple, Level perimeter, Partition div. De lad. Hollow, Thick plaster, Filigree, Plaster outside around spans, wood strip, see detail, fine, Foundation foundation, Mamp. De lad. Hollow, Channel plate, G º nº, Tight lad. common, Of ch. Gºnº, Rect., ventilation grill
Raw text data extracted from CAD file:
| Language | Spanish |
| Drawing Type | Detail |
| Category | Construction Details & Systems |
| Additional Screenshots |
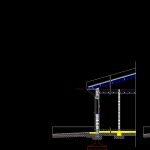 |
| File Type | dwg |
| Materials | Aluminum, Masonry, Wood |
| Measurement Units | |
| Footprint Area | |
| Building Features | Car Parking Lot |
| Tags | autocad, brick, ceiling, conection, construction details section, cut construction details, DETAIL, DWG, hole, inclined, roof, suspended, wall |



