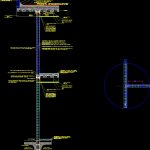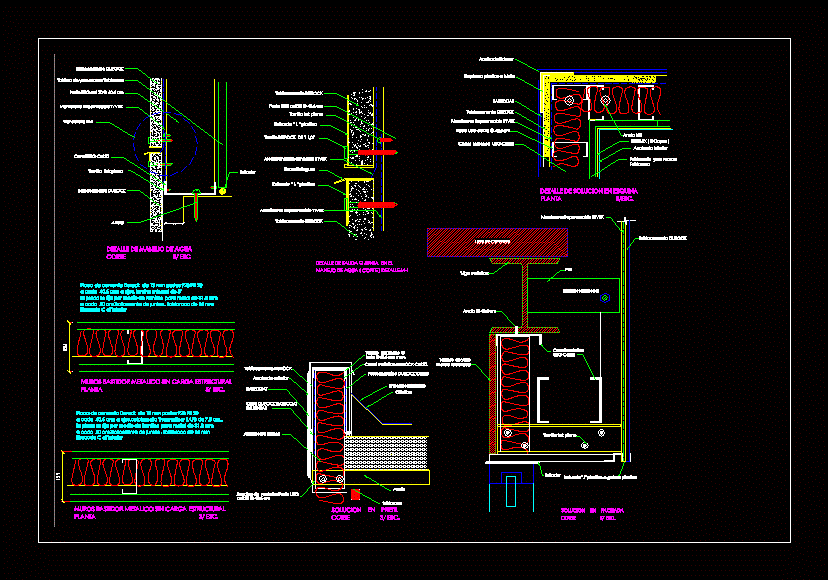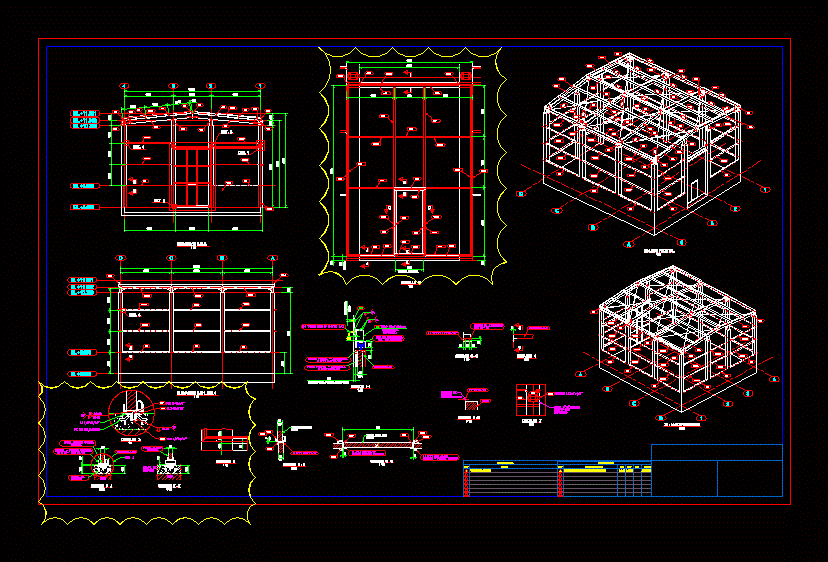Detail Hollow Partition Wall And Slab Steel DWG Plan for AutoCAD

Construction detail partition wall reinforced hollow inside losacero cutting plan and detail of roof
Drawing labels, details, and other text information extracted from the CAD file (Translated from Spanish):
concrete template, thick, contratrabe of, vs. of est., bast. m., vs. m., section, concrete coating, welded Mesh, muffled, flattened mortar proportion, stuffed material, excavation product, stuffed material, excavation product, template, wall of enrase, running shoe, curfew, firm concrete, running shoe, fc, armed grill, vars, foundation beam, cm., reinforced concrete repison, partition wall, recapped folder, mortar flush with brick top, proportion grout mm thickness brushed finish, brick brick, mortar provided to receive brickwork, septum wall seated with mortar proportion, waterproofing elastomeric with acrylic base bases water reinforcement of tire rubber of recycle for outdoor terracota red color. Mca. comex, flattened mortar proportion, mortar warped, tezontle stuffing, kg reinforced concrete block, the seal, board of, celotex, coating on thick wall with mortar type, joint of thickness with mortar type prop., horizontal reinforcement with rod of each rows, vertical reinforcement with rod of each each cells, septum red clay recessed prefabricated module. vitex brand, joint of thickness with mortar type prop., welded wire mesh, steel bolts secured with bolts nelson type, concrete compression layer, celotex joint, chain of reinforced concrete reinforcement with rods, with separation strands strung, with annealed wire, cloth interior vinyl paint color base, mortar with mortar, celotex joint, ceramic floor of thickness, thicker glue with full crest, mortar with mortar, celotex joint, ceramic floor of thickness, thicker glue with full crest, gauge galvanized wire, secondary angle of, false ceiling of tablaroca, perimeter angle of, support for fixing, base wall of hearth of, pinned studs, concrete spike type, anchored with, gun, gauge galvanized wire, secondary angle of, false ceiling of tablaroca, perimeter angle of, support for fixing, base wall of hearth of, pinned studs, concrete spike type, anchored with, gun, cloth exterior paint vinilacrilica base water color, two hands brushed. brand vinimex brand comex, two hands with brush. brand vinimex brand comex
Raw text data extracted from CAD file:
| Language | Spanish |
| Drawing Type | Plan |
| Category | Construction Details & Systems |
| Additional Screenshots |
 |
| File Type | dwg |
| Materials | Concrete, Steel |
| Measurement Units | |
| Footprint Area | |
| Building Features | |
| Tags | autocad, construction, construction details section, cut construction details, cutting, DETAIL, DWG, hollow, losacero, partition, plan, reinforced, slab, steel, wall |








