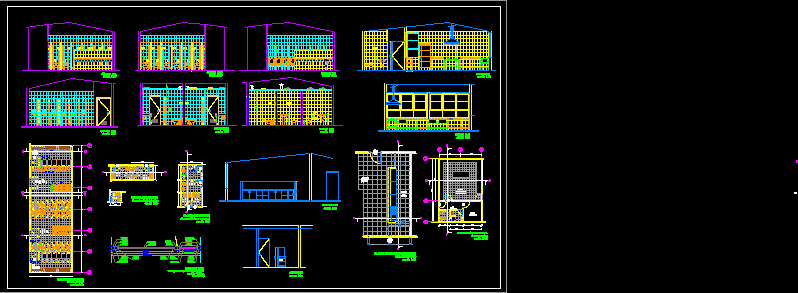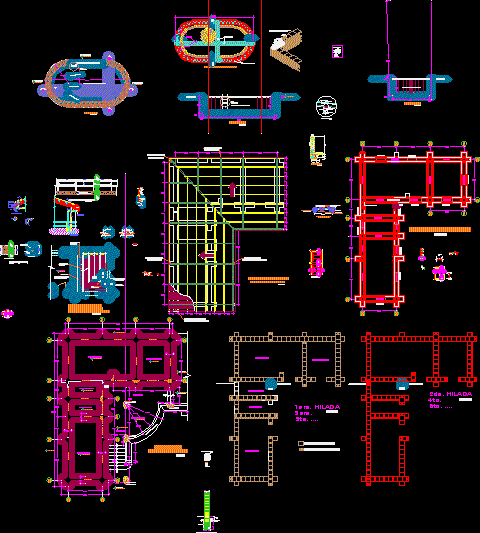Detail Humid Areas DWG Detail for AutoCAD
ADVERTISEMENT

ADVERTISEMENT
Detail humid areas of school,kitchen and bathrooms – Scale 1:20
Drawing labels, details, and other text information extracted from the CAD file (Translated from Galician):
bda, bps, door, roll, hanger, cutting dd, hanger, cutting ee, grabber, hinged hewi, cutting bb, cutting b’b ‘, cutting aa, soap dish, variable, variable, aluminum, latch, aluminum, partitions wc and showers in bathrooms, detail type, medium – basic, with plastic sheet, screw fixing, cc cutting, sanitary plant, disabled and personal, administrative teacher, des, coking, wetland plant, dining area, false sky, duct ventilation, cutting gg, cut ff, kitchenette detail plant, teacher room, cut hh, cut ii
Raw text data extracted from CAD file:
| Language | Other |
| Drawing Type | Detail |
| Category | Schools |
| Additional Screenshots |
 |
| File Type | dwg |
| Materials | Aluminum, Plastic, Other |
| Measurement Units | Metric |
| Footprint Area | |
| Building Features | |
| Tags | areas, autocad, bathrooms, College, DETAIL, DWG, humid, library, scale, school, university |








