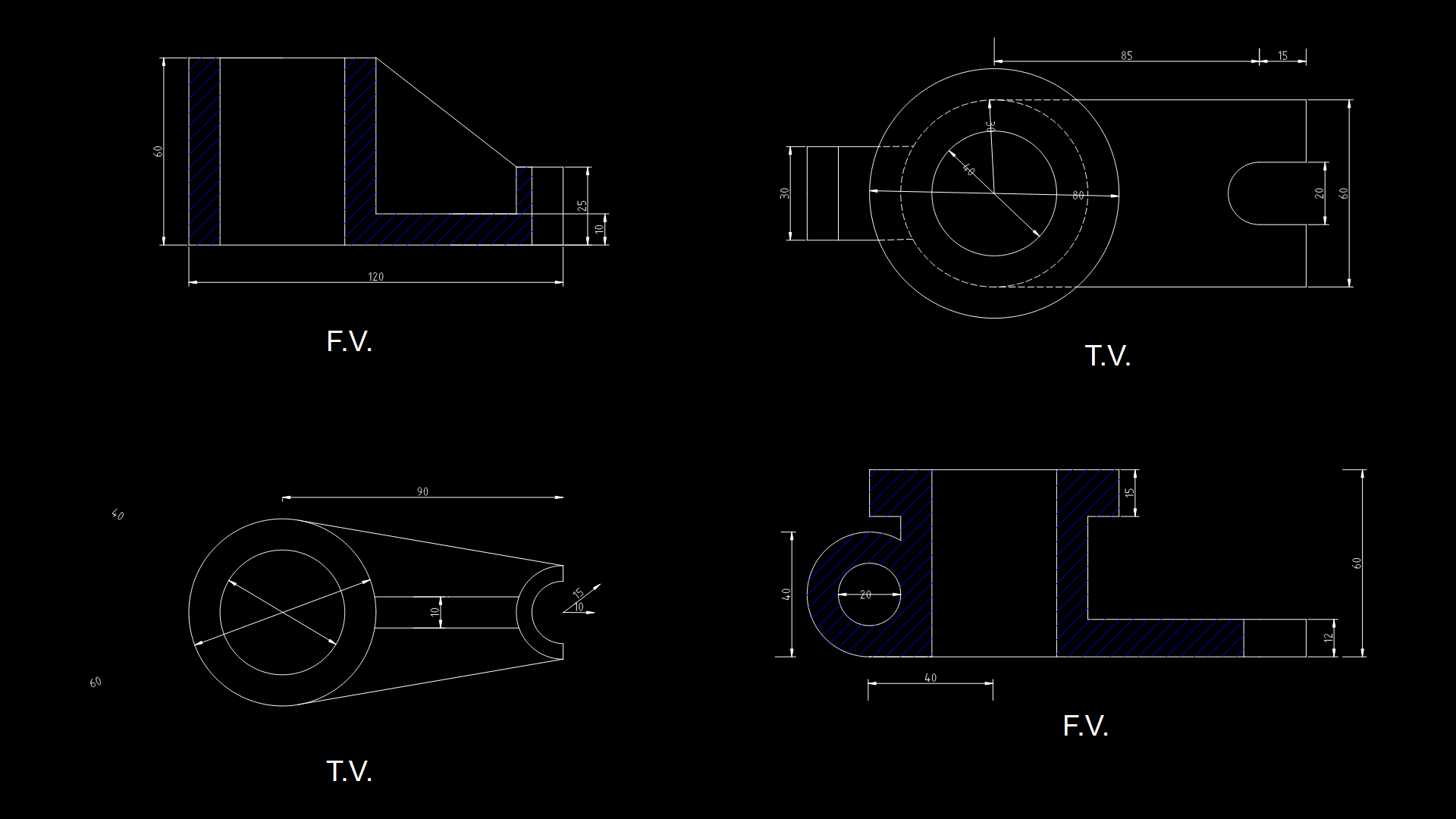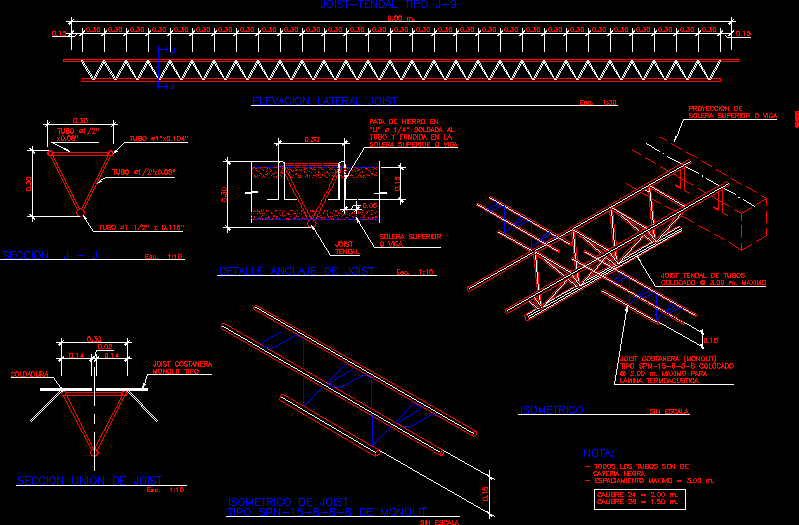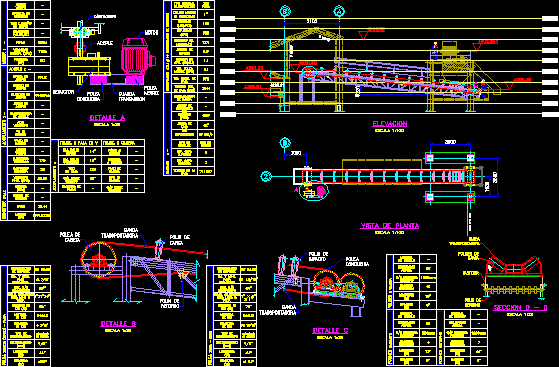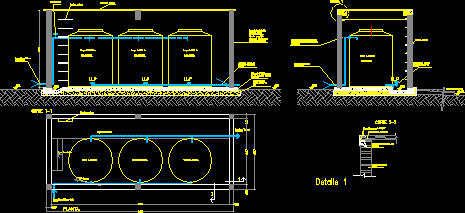Detail Installations DWG Detail for AutoCAD
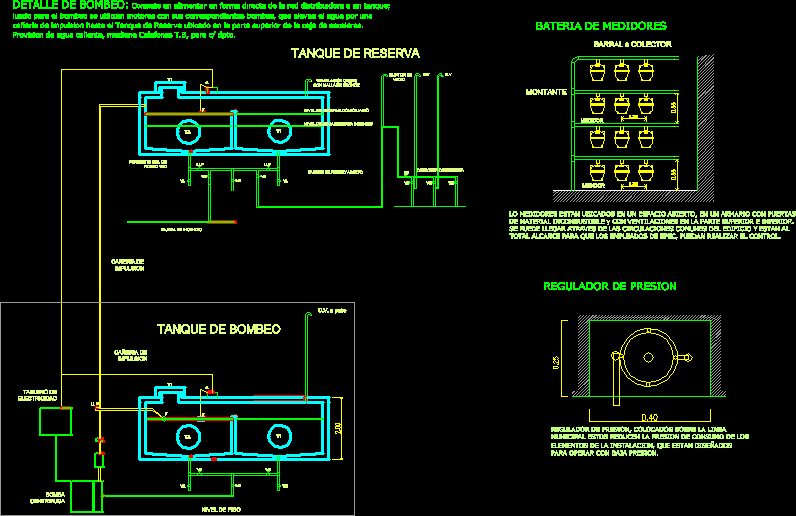
DETAIL RESERVOIR TANK FOR CONSORTIUM;DOWNLOADS;SMALL DESCRIPTION. DETAIL GAS METERS AND NICHES WITH REGLAMENTARY MEASURES FOR CONSORTIUM
Drawing labels, details, and other text information extracted from the CAD file (Translated from Spanish):
Bid, Regulator of placed on the municipal line these reduce the pressure of consumption of the elements of which they are designed to operate with low pressure., upright, measurer, Barral collector, measurer, The gauges are located in a space in a closet with doors of fireproof material with vents in the upper part inferior. Can be reached through the common circulations of the building are at full reach so that employees can carry out the control., Meter battery, pressure regulator, Llp, you., you., Ventilation with bronze mesh, Llp, you., you., you., you., Ll.p., Mixed tank, Vacuum switch, Reserve collector, R.v., Lowering of fire, Water level reserve fire, Household reservation level, Reserve tank, Pumping tank, Slope min. background, Floor level, Electricity board, centrifugal pump, Driving pipe, C.v. yard, Driving pipe, Pumping detail: consists of feeding directly from the distributor network a lane for the pumping using engines with their corresponding that raise the water by a conduit to the reserve tank located at the top of the stairwell. Provision of water mediane calefones for dpto.
Raw text data extracted from CAD file:
| Language | Spanish |
| Drawing Type | Detail |
| Category | Mechanical, Electrical & Plumbing (MEP) |
| Additional Screenshots |
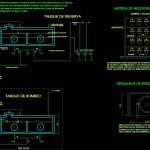 |
| File Type | dwg |
| Materials | |
| Measurement Units | |
| Footprint Area | |
| Building Features | Deck / Patio, Car Parking Lot |
| Tags | autocad, description, DETAIL, DWG, einrichtungen, facilities, gas, gesundheit, installations, l'approvisionnement en eau, la sant, le gaz, machine room, maquinas, maschinenrauminstallations, meters, niches, provision, reservoir, tank, wasser bestimmung, water |


