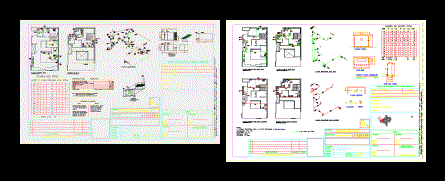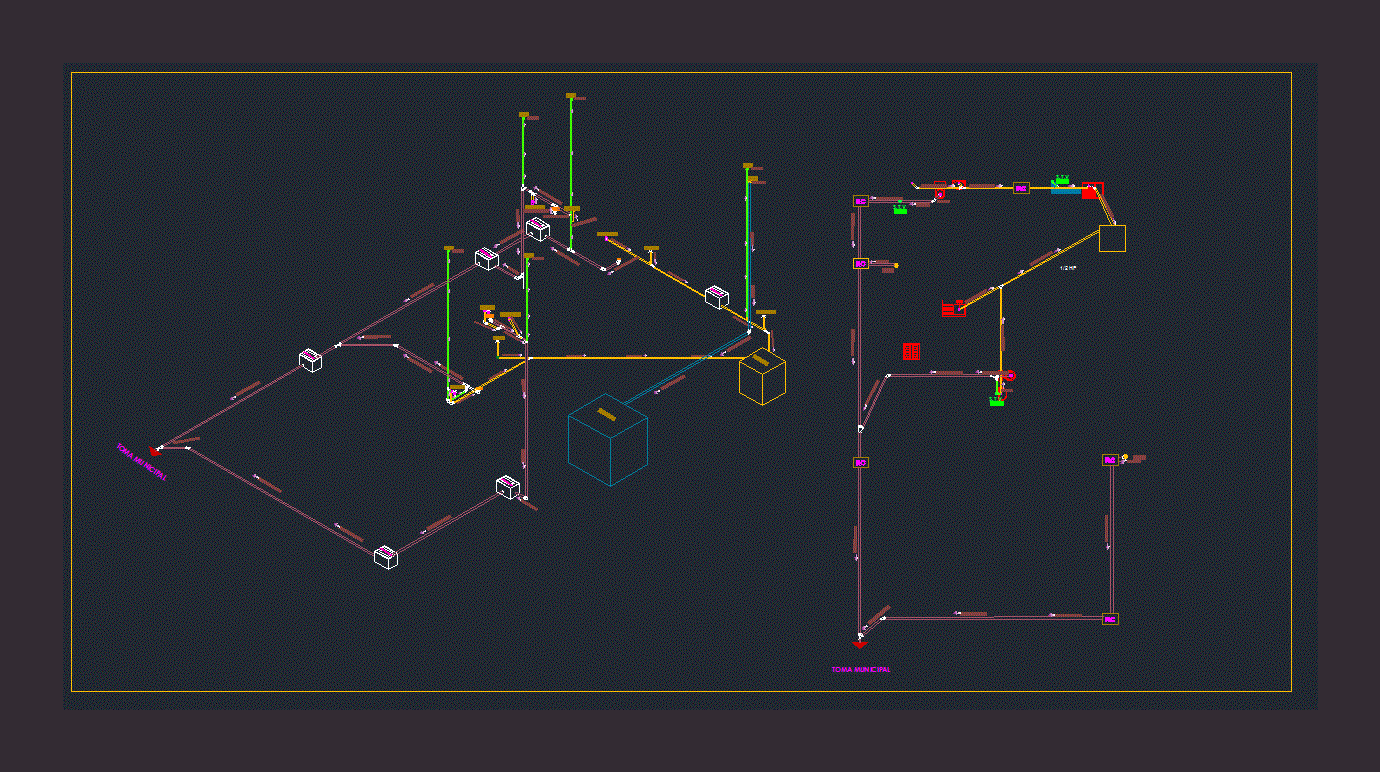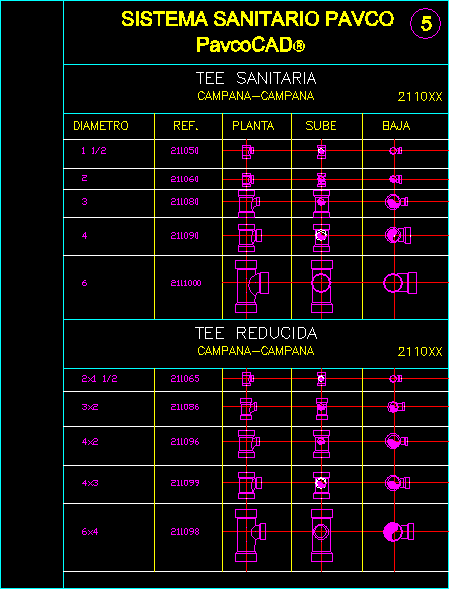Detail Is Covered – Mezzanine – Wall Retake Ground DWG Detail for AutoCAD

Detail of a meeting with tile roof and wall retake. Detail of tile mezzanine meeting with Wall retake. Detail of wall meeting retake the ground, foundation and wall of container pilotines.
Drawing labels, details, and other text information extracted from the CAD file (Translated from Spanish):
carpentry, dilatation meeting, whipped waterproof, ceiling, underfloor, water leveling folder, floor, thermal insulation, asphaltic membrane, esp., dilatation meeting, beam chained retak block, block retak esp., tile prestressed shap esp., ceiling, whipped waterproof, textured plastic coating, vapor barrier, gravel, retak piece, expanded polyurethane filler, air chamber, double glass, beam chained retak block, with reinforcement each strings, textured plastic coating, tile prestressed shap esp., waterproof folder, underfloor, waterproof folder, underfloor, patio tiles, tambourine, block retak esp., foundation beam, pilotin, water drawer, floor, carpentry, meeting
Raw text data extracted from CAD file:
| Language | Spanish |
| Drawing Type | Detail |
| Category | Construction Details & Systems |
| Additional Screenshots |
 |
| File Type | dwg |
| Materials | Glass, Plastic |
| Measurement Units | |
| Footprint Area | |
| Building Features | Deck / Patio |
| Tags | adobe, autocad, bausystem, construction system, covered, covintec, DETAIL, DWG, earth lightened, erde beleuchtet, ground, losacero, meeting, mezzanine, plywood, roof, sperrholz, stahlrahmen, steel framing, système de construction, terre s, tile, wall |








