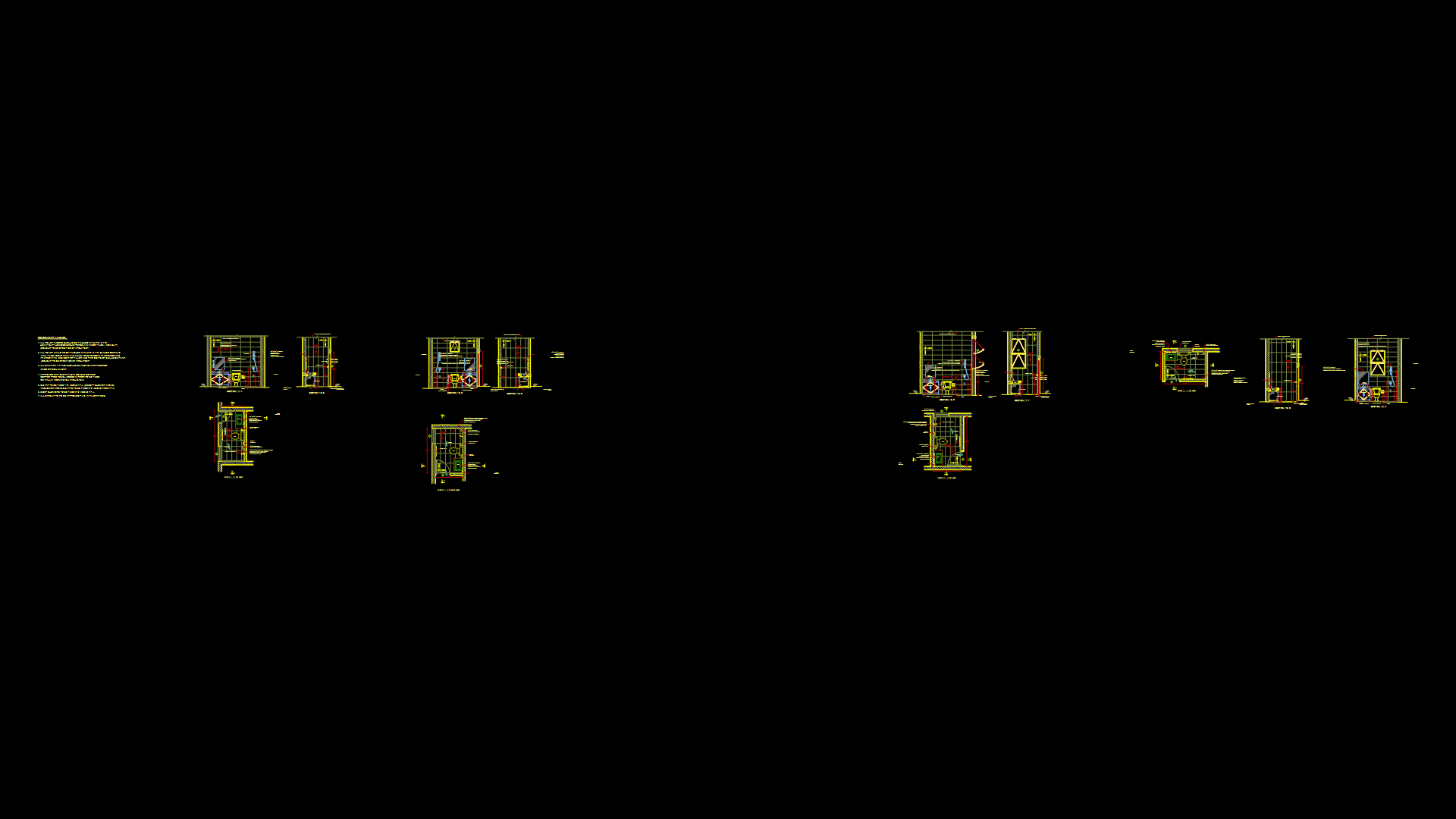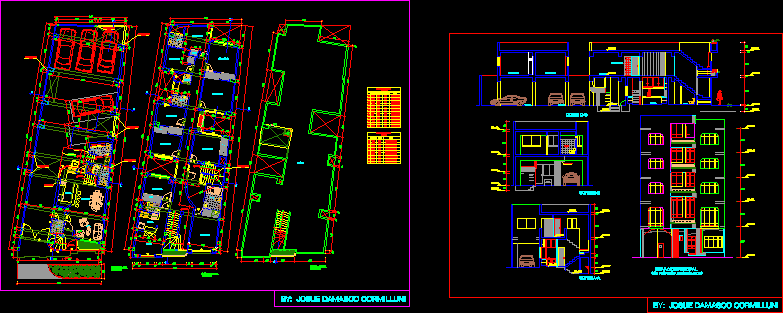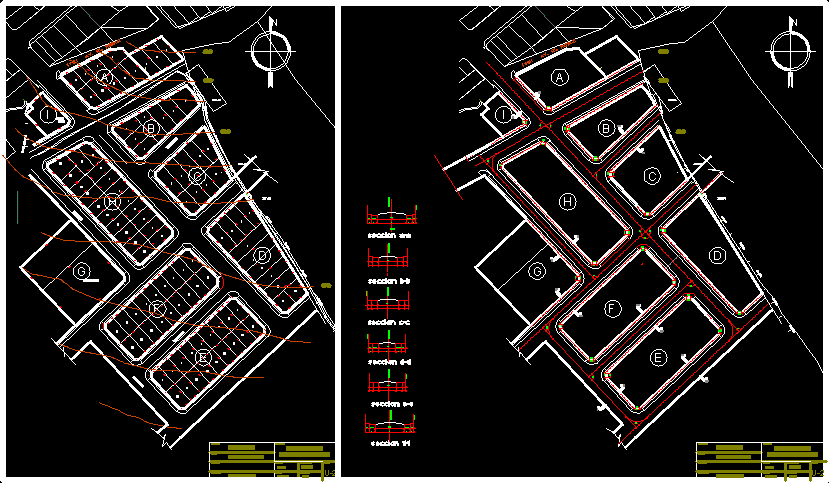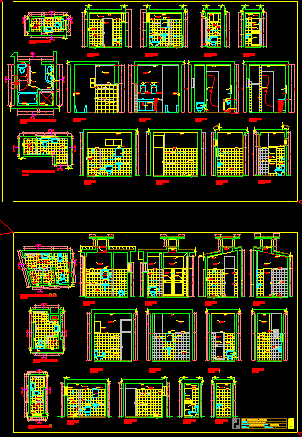Detail Kitchen Cabinets DWG Detail for AutoCAD
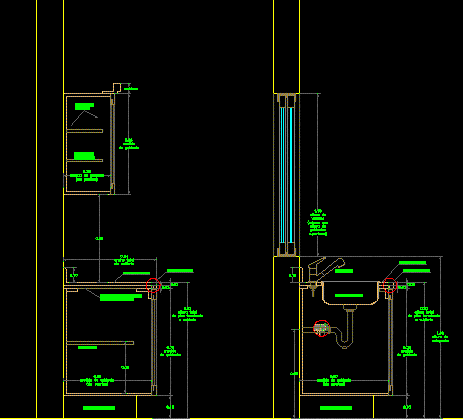
Detail standard kitchen cabinets – Heights measures
Drawing labels, details, and other text information extracted from the CAD file (Translated from Spanish):
Cabinet measure, Total height of finished floor cover, Cabinet measure, molding, Total roof width, Cabinet measure, Total height of finished floor cover, Cabinet measure, Sill height, Height of window what height of cabinets, Concrete bouncer, Granite counter, Mdf triplay bed for deck support., Shelf supports, Adjustable height, Fixed shelf, See nose detail, Granite counter, Endose for nose, door, Mdf triplay cane for deck support, cabinet, Concrete bouncer, Granite counter, See nose detail, Overlapping stripe, Single lever, Cabinet measure, Total height of finished floor cover, Cabinet measure, molding, Total roof width, Cabinet measure, Total height of finished floor cover, Cabinet measure, Sill height, Height of window what height of cabinets, Cabinet measure, Concrete bouncer, Granite counter, Mdf triplay bed for deck support., Total height of finished floor cover, Cabinet measure, molding, Shelf supports, Adjustable height, Fixed shelf, Total roof width, See nose detail, Granite counter, Endose for nose, door, Mdf triplay cane for deck support, cabinet, Cabinet measure, Concrete bouncer, Granite counter, Total height of finished floor cover, Cabinet measure, See nose detail, Overlapping stripe, Sill height, Height of window what height of cabinets, Single lever
Raw text data extracted from CAD file:
| Language | Spanish |
| Drawing Type | Detail |
| Category | Bathroom, Plumbing & Pipe Fittings |
| Additional Screenshots |
 |
| File Type | dwg |
| Materials | Concrete |
| Measurement Units | |
| Footprint Area | |
| Building Features | Deck / Patio |
| Tags | autocad, cabinets, DETAIL, DWG, évier, heights, kitchen, Measures, pia, sink, standard, waschbecken |


