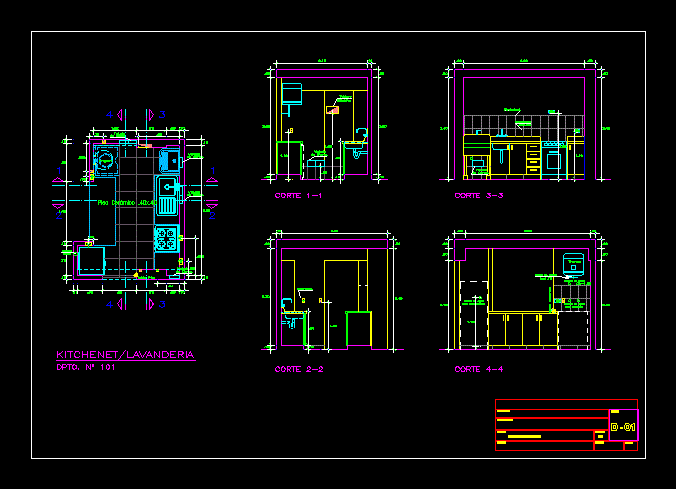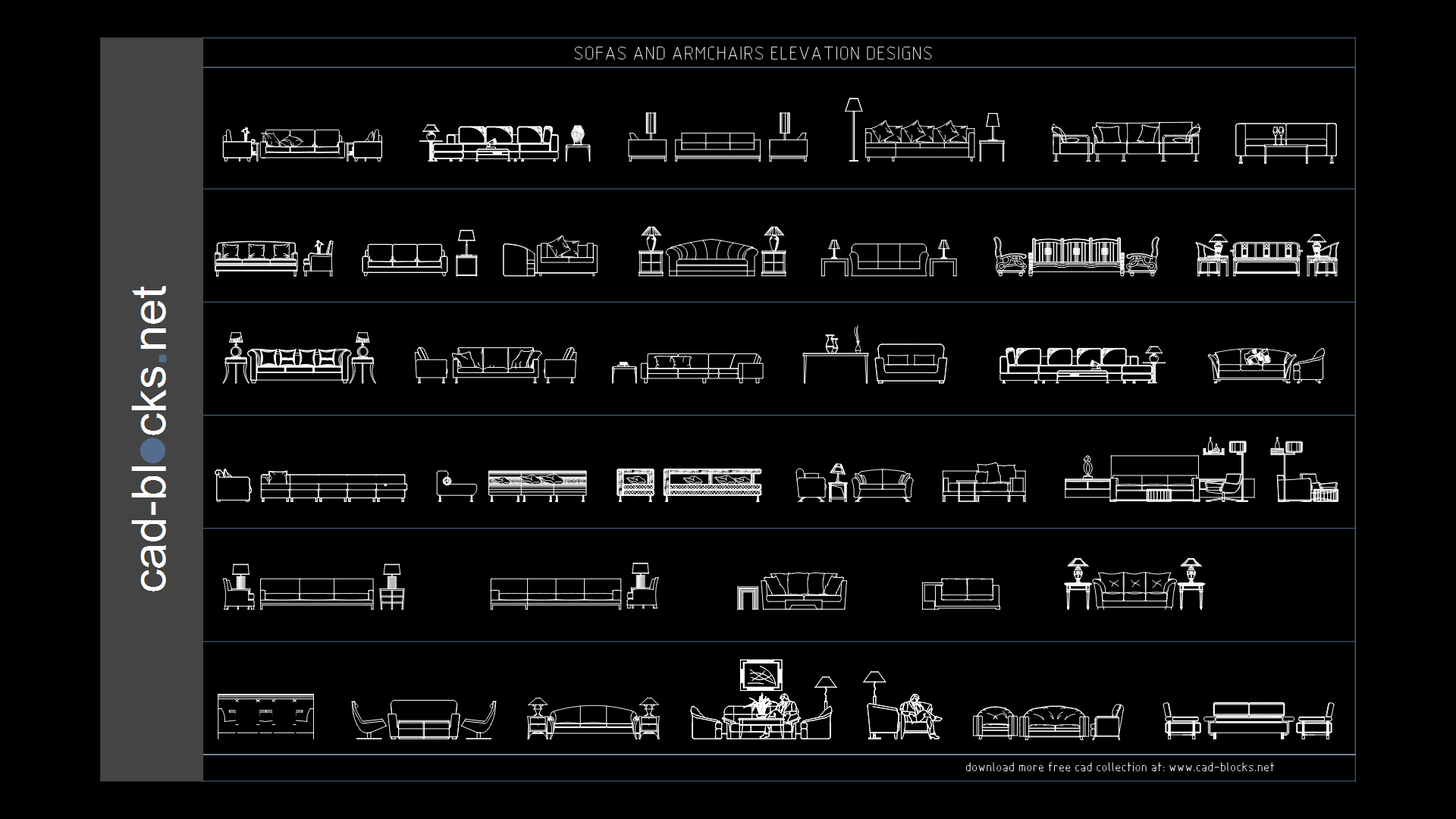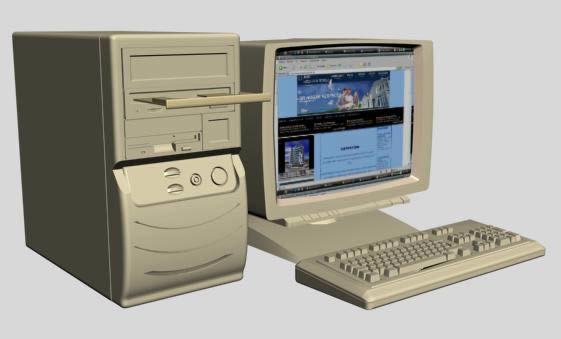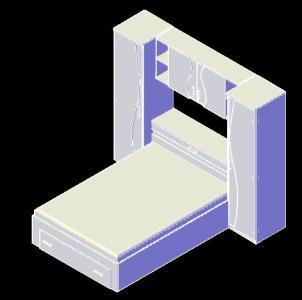Detail Kitchen Detail Kitchen 2D DWG Plan for AutoCAD
ADVERTISEMENT

ADVERTISEMENT
Detail kitchen multifamily housing – drawing 2d – plan and view
Drawing labels, details, and other text information extracted from the CAD file (Translated from Spanish):
design, sheet, owner, project, date:, kitchen detail, scale :, drawing :, floor, comp., valve, proy.th, electric, board, intercom, ceramic, rhodoplast, home ceramic, therma, water outlets, cable outlet, for washing machine, outlet, water, water outlet, for refrigerator
Raw text data extracted from CAD file:
| Language | Spanish |
| Drawing Type | Plan |
| Category | Furniture & Appliances |
| Additional Screenshots | |
| File Type | dwg |
| Materials | Other |
| Measurement Units | Metric |
| Footprint Area | |
| Building Features | |
| Tags | autocad, cupboard, DETAIL, drawing, DWG, évier, freezer, furniture, geladeira, Housing, kitchen, kühlschrank, multifamily, pia, plan, réfrigérateur, refrigerator, schrank, sink, stove, View |








