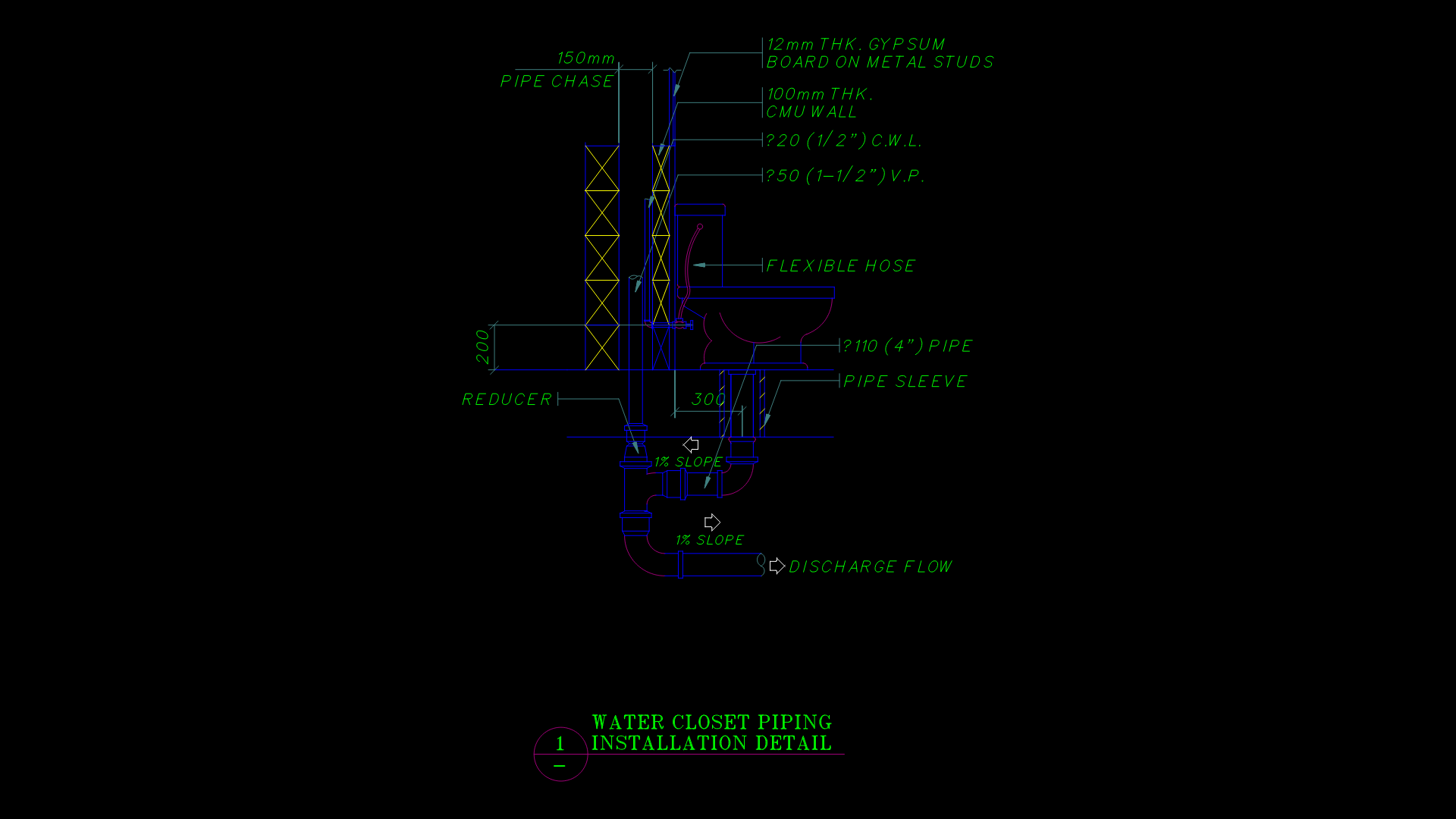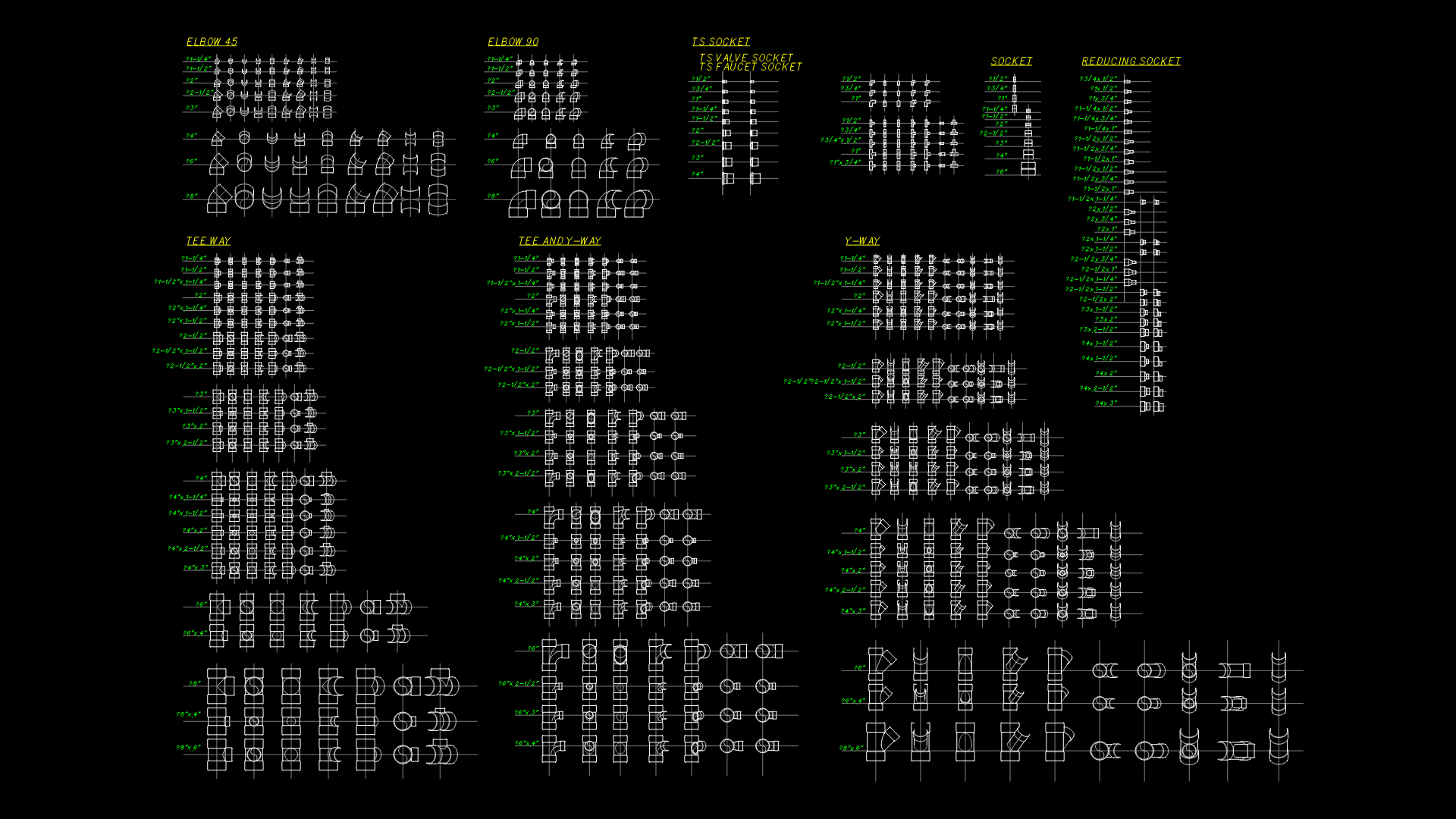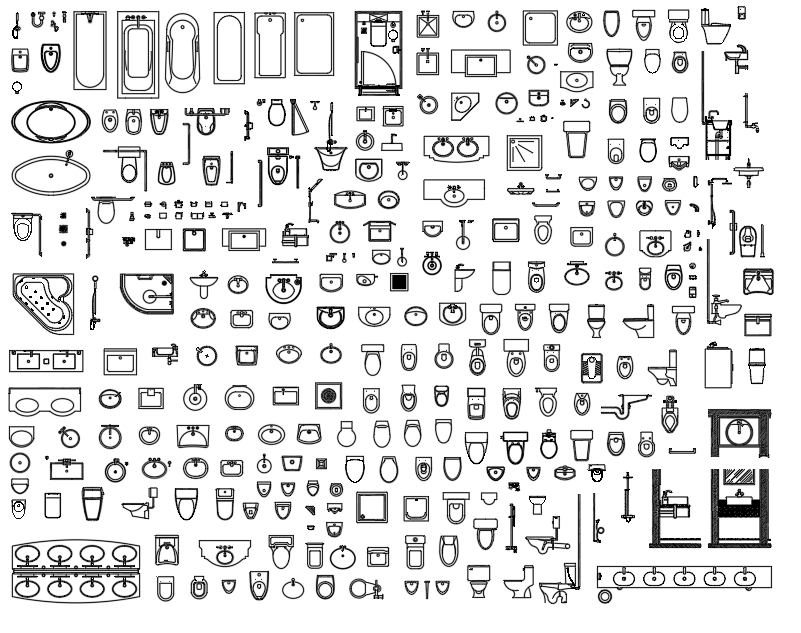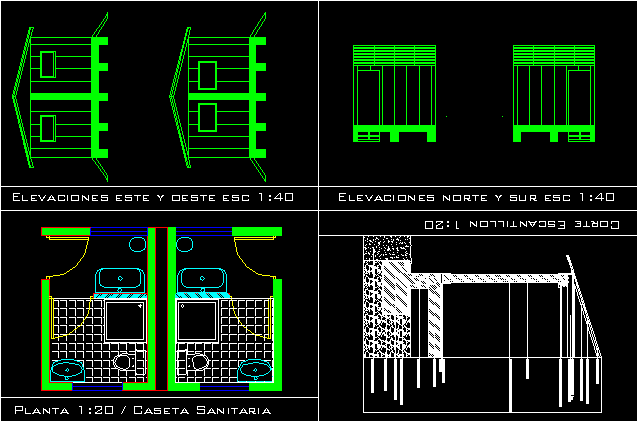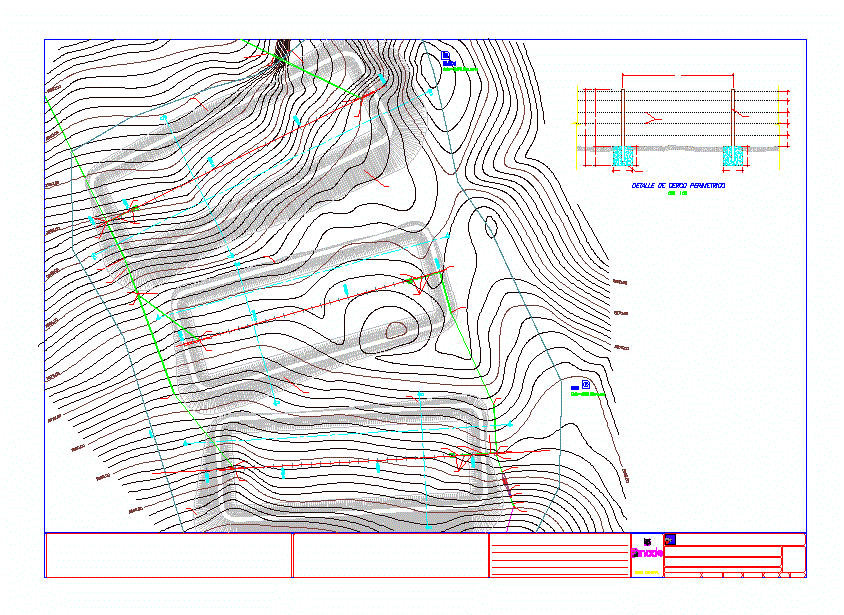Detail Kitchen DWG Section for AutoCAD

Details of plant and section kitchen
Drawing labels, details, and other text information extracted from the CAD file (Translated from Spanish):
Granite countertop, laundry, Concrete chicken, cut, Dpto., painting, White, Granite board, Granite top, Bruna, painting, White, Granite top, start, Drawer pots, microwave, Drawer, kitchen, Matt enameled porcelain, Milan light gray, Granite countertop, cut, Dpto., painting, White, Concrete chicken, glass door, Sliding, glass door, With hydraulic piston, glass door, Sliding, aluminum, Shooters, Granite board, glass door, With hydraulic piston, Bruna, intercom, cut, Dpto., painting, White, Concrete chicken, glass door, With hydraulic piston, glass door, With hydraulic piston, Gas tap, Granite top, Condiment, glass door, With hydraulic piston, glass door, With hydraulic piston, Condiment, glass, Granite board, painting, White, glass door, Sliding, microwave, blender, Drawer pots, glass door, With hydraulic piston, glass door, Sliding, aluminum, Shooters, cut, Dpto., Granite top, Granite board, Dpto., Refrigerative, Granite top, Monocomando arizona model, chrome, Monocomando arizona model, chrome
Raw text data extracted from CAD file:
| Language | Spanish |
| Drawing Type | Section |
| Category | Bathroom, Plumbing & Pipe Fittings |
| Additional Screenshots |
 |
| File Type | dwg |
| Materials | Aluminum, Concrete, Glass |
| Measurement Units | |
| Footprint Area | |
| Building Features | |
| Tags | autocad, bad, bathroom, casa de banho, chuveiro, DETAIL, details, DWG, kitchen, lavabo, lavatório, plant, salle de bains, section, toilet, waschbecken, washbasin, WC |
