Detail Lightened Slab, Beams And Column DWG Detail for AutoCAD
ADVERTISEMENT
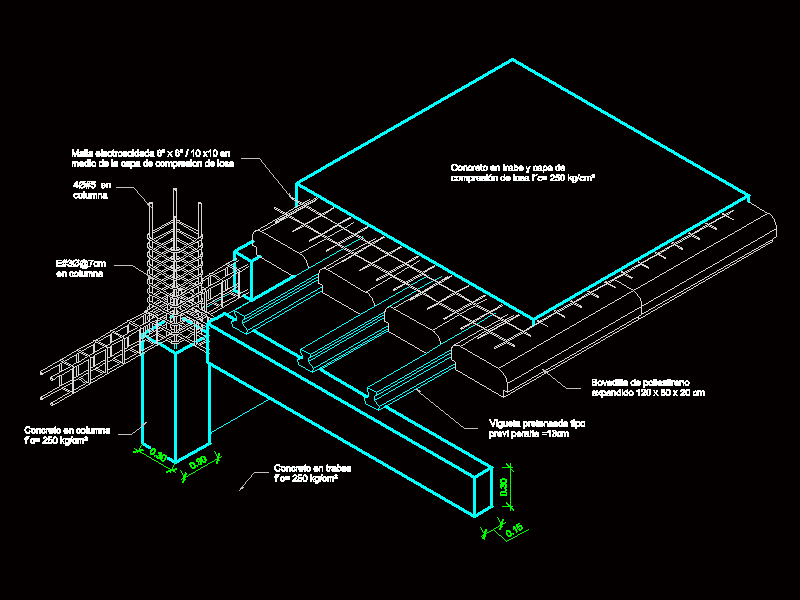
ADVERTISEMENT
This detail is shown in isometric view, where you can see the placement of the anchor assembly and a lightened slab beam and vault and beam structure with reinforced concrete columns. Includes material specifications.
Drawing labels, details, and other text information extracted from the CAD file (Translated from Spanish):
concrete column, concrete in trabes, in column, concrete slab compression layer, welded mesh in the middle of the slab compression layer, expanded polystyrene boom cm, prestressed type previ cant
Raw text data extracted from CAD file:
| Language | Spanish |
| Drawing Type | Detail |
| Category | Construction Details & Systems |
| Additional Screenshots |
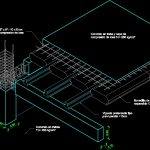 |
| File Type | dwg |
| Materials | Concrete |
| Measurement Units | |
| Footprint Area | |
| Building Features | |
| Tags | anchor, ASSEMBLY, autocad, beam, beams, béton armé, column, concrete, DETAIL, DWG, formwork, girder, isometric, lightened, placement, reinforced concrete, schalung, shown, slab, stahlbeton, View |



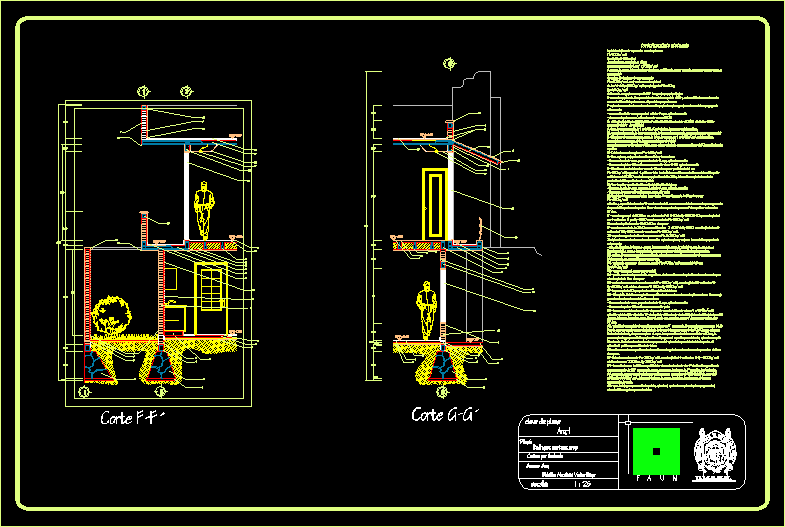
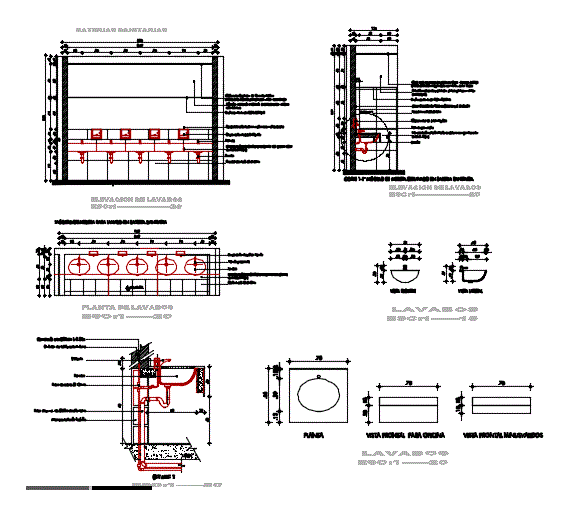
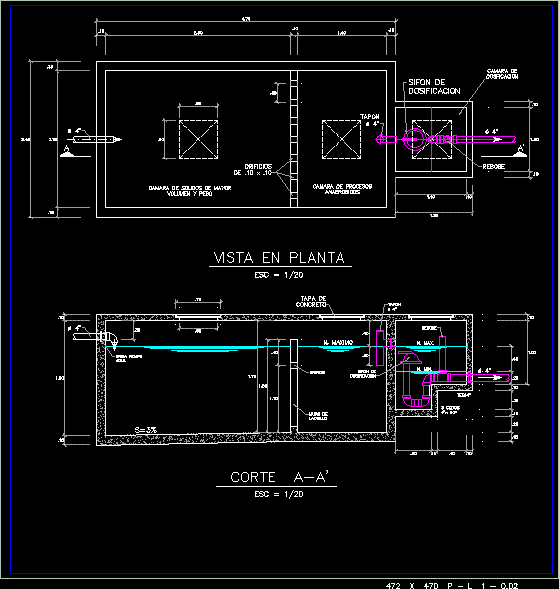



muy interesante el detalle de vigueta y bobedilla, creo esta muy bien representado