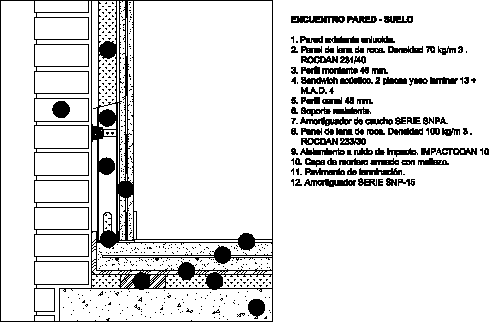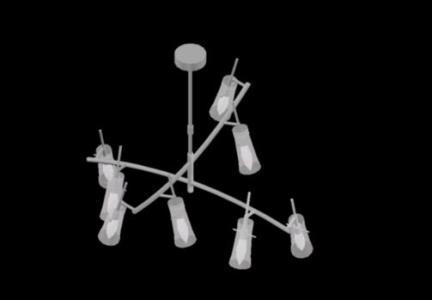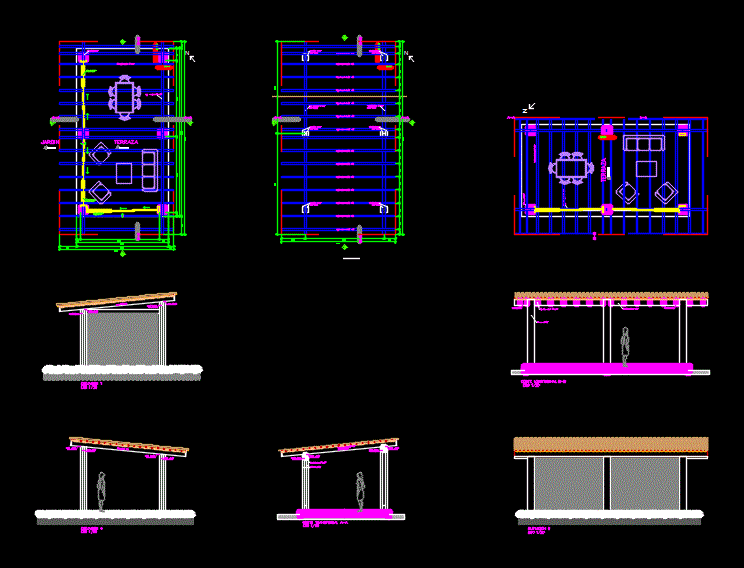Detail Measurement Module DWG Detail for AutoCAD
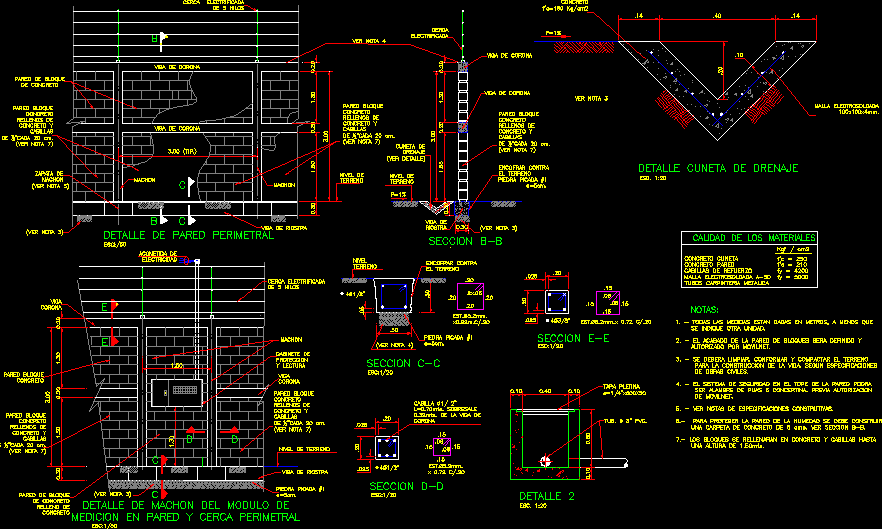
module for measuring an electrical installation.
Drawing labels, details, and other text information extracted from the CAD file (Translated from Spanish):
technical office, pulls out, technical office, pulls out, Xxx, Xxx, Xxx, Xxx, Xxx, flat, Xxxxxxxx.dwg, Plan, Reference planes, title, Reference planes, title, Plan, date, Corrections modifications, approved, reviewed, content:, flat, drawing, date:, reviewed, date:, reviewed, date:, reviewed, date:, Approved, scale:, Broadcast date:, sheet, Rev .:, Cod. Cad:, flat, your B. Pvc., Detail esc., Cover plate, Xxx, Xxx, Xxx, Xxx, Xxx, flat, Xxxxxxxx.dwg, Plan, Reference planes, title, Reference planes, title, Plan, date, Corrections modifications, approved, reviewed, content:, flat, drawing, date:, reviewed, date:, reviewed, date:, reviewed, date:, Approved, scale:, Broadcast date:, sheet, Rev .:, Cod. Cad:, flat, Crown beam, Electrified fence, Crown beam, see note, note, Concrete block wall, Machon shoe, Rafter beam, Perimeter wall detail, note, Esc:, Machon, Machon, Ground level, Of brace, Drainage ditch, Of land, note, Minced stone, section, Esc:, To frame against the ground, Kgf, Concrete wall reinforcement rods electro welded wire mesh metal carpentry, Concrete reinforcement rods electro welded wire mesh metal carpentry, Concrete gutter, Fc, Fc, Quality of materials, All measurements are given unless otherwise indicated. The finish of the block wall will be defined authorized by movilnet. Compacting the ground for the construction of the beam. According to specifications of civil works. The security system at the top of the wall could be concertina wire. Previous authorization of movilnet. See notes of constructive specifications. To protect the wall from moisture must build a concrete folder of cms. See section the blocks will be filled in concrete slats up to a height of, Notes:, note, Electricity connection, Concrete block filled with concrete cm. note, crown, Of land, Of brace, Chopped, Reading protection cabinet, Machon, Detail of machon of the measuring module in wall near perimeter, section, Against the ground, Chopped, section, note, section, ground, Welded steel, Esc., Drainage ditch detail, concrete, see note, Electrified wire fence, Electrified wire fence, Concrete block, Blade protrudes from the corona beam, Crown beam, crown, Concrete block filled with concrete cm. note, Concrete block filled with concrete cm. note, Concrete block filled with concrete cm. note, Crown beam, Concrete Block Concrete Block Wall
Raw text data extracted from CAD file:
| Language | Spanish |
| Drawing Type | Detail |
| Category | Mechanical, Electrical & Plumbing (MEP) |
| Additional Screenshots |
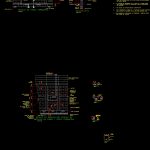 |
| File Type | dwg |
| Materials | Concrete, Steel, Other |
| Measurement Units | |
| Footprint Area | |
| Building Features | Car Parking Lot |
| Tags | autocad, DETAIL, DWG, einrichtungen, electrical, electricity, facilities, gas, gesundheit, installation, l'approvisionnement en eau, la sant, le gaz, machine room, maquinas, maschinenrauminstallations, measurement, measuring, module, provision, wasser bestimmung, water |



