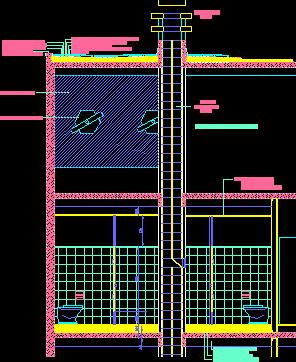Detail Metal Beam DWG Detail for AutoCAD
ADVERTISEMENT

ADVERTISEMENT
DETAIL METAL BEAM WITH NOTES AND ALL RELEVANT SPECIFICATIONS REQUIRED
Drawing labels, details, and other text information extracted from the CAD file:
sheet, sheet title, description, project no:, copyright:, cad dwg file:, drawn by:, chk’d by:, mark, date, owner, consultants, room, room, room, room, per, peralte efectivo, malla electrosoldada, ajuste, n.s.l, calibre, lamina galvanizada, losa acero seccion, concreto f’c, espesor cm, losa solida de, n.s., peralte efectivo, concreto f’c, espesor cm, losa solida de, calibre, lamina galvanizada, nspt, vigas primer nivel, vigas secundarias, estribos, cm., primer nivel, estribos, cm.
Raw text data extracted from CAD file:
| Language | English |
| Drawing Type | Detail |
| Category | Construction Details & Systems |
| Additional Screenshots |
 |
| File Type | dwg |
| Materials | |
| Measurement Units | |
| Footprint Area | |
| Building Features | |
| Tags | autocad, beam, DETAIL, DWG, metal, notes, required, specifications, stahlrahmen, stahlträger, steel, steel beam, steel frame, structure en acier |








