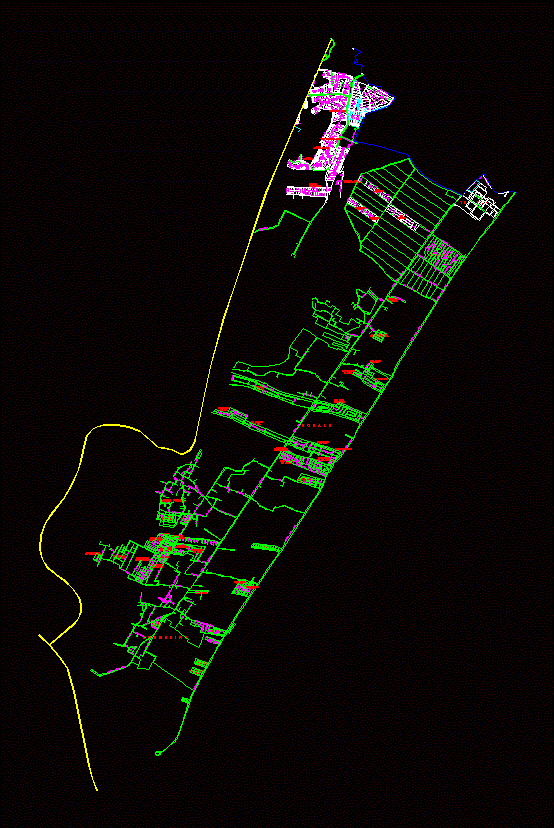Detail Metal Staircase DWG Detail for AutoCAD

Details ladder and access platform at 4000
Drawing labels, details, and other text information extracted from the CAD file (Translated from Spanish):
geographical, plant, existing platform, Esc., plant, Esc., view, esp., tube, p.t., hilti pin, kb ii, Screws, holes for, rack, rungs type, from acerogrill, Upn, p.t., tube, esp., Upn, Esc., Det. pos, Upn, tip., esp., tube, tip., Upn, tip., tip., Upn, esp., tube, view, Esc., view, Esc., tip., tip., tip., pin ii ii, Ipn, Upn, Det. pos, Esc., splice line, existing platform, tube, tube, Det., Esc., hole, for screw, Ipn, Upn, Upn, tube, tube, Upn, tip., tip., Upn, p.t., Det. pos, Esc., Det. pos, Esc., Det. pos, Det. pos, Esc., Ipn, Esc., Det. pos, Det. pos, Esc., Screws, holes for, Upn, splice line, tip., Det. pos, Esc., kb ii, hilti pin, tube, esp., Upn, p.t., Upn, Ipn, tip., tip., tube, esp., Upn, p.t., grid type, Ipn, Upn, esp. Gr., Format, drawing: carlos guerra, total weight in kgs. kgs., hex head screw., nuts washers, hilti kb ii pin, steps, acerogrill, before starting construction, the manufacturer must verify the dimensions in the field, Electrodes, welding symbols according to a.w.s., platinum profiles in astm quality, dimensions in millimeters except where another unit is indicated, materials:, Notes:, hex head screw., nuts washers, acerogrill, esp. Gr., detailed metal structure access level workshop, ladder platform access
Raw text data extracted from CAD file:
| Language | Spanish |
| Drawing Type | Detail |
| Category | Stairways |
| Additional Screenshots |
 |
| File Type | dwg |
| Materials | Other |
| Measurement Units | |
| Footprint Area | |
| Building Features | Car Parking Lot |
| Tags | access, autocad, degrau, DETAIL, details, DWG, échelle, escada, escalier, étape, ladder, leiter, metal, platform, staircase, stairway, step, stufen, treppe, treppen |








