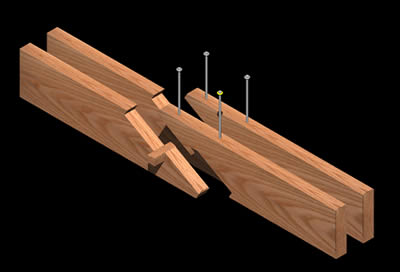Detail Metallic Roof DWG Detail for AutoCAD

Reticulated frame in steel 8.44m light between supports and border perimeter
Drawing labels, details, and other text information extracted from the CAD file (Translated from Spanish):
Cold formed profile, Galvanized sheet profile, Cold formed, angle, Ang., angle, Ang, Ang., Ang, Ang., Ang, Ang., sheet, sheet, belt, Valance, see detail, Alucobond, sheet, Thickness bwg, Trapzoidal galvanized, thickness, Wool sheet aluminum, Thermal insulation, Bulon, Strap holder, Ang., Belt and galv., Ang., Trapzoidal galvanized, Thickness bwg, sheet, Wool sheet aluminum, Thermal insulation, thickness, Cabriada, Leveling part aligned, Of the structural tube, tolerance, Structural tube, Folded, Galvanized sheet, Sheet metal, Compiling, Galvanized sheet, Folded, Structural tube, Panels, thickness, Maximum length, Leveling part aligned, Of the structural tube, tolerance, Suspended ceilings, Outdoor, Wool sheet aluminum, Trapzoidal galvanized, sheet, Thickness bwg, thickness, Thermal insulation, Panels, Maximum length, Folded, Structural tube, Leveling part aligned, Of the structural tube, tolerance, Folded, Structural tube, Galvanized sheet, thickness, Galvanized sheet, Outdoor, Suspended ceilings, Channel detail, Galvanized sheet metal channel, Welded graphic, cut, Fancy detail, Detail valance downstream, Upstream detail, Cabriada, Detail, Welded graphic, Galvanized sheet metal channel, Compiling, Support plate, Sheet thickness support, Anchor bolt, Anchored in chained beam, Detail support plates, hole, Sheet thickness support, hole, Roof structure scheme, Valance, quantity, Masonry projection, Cabriada, Profile belts, Perimeter border, They will be painted with chromate antitoxic hands of two, Hands of esmálte of color to determine by the direction of work., Straps will be placed with bolts in no way will be allowed, Solodaduras in the same., The profiles that support it will be placed with tolerance, The trapezoidal plate will be fixed by screws, With washer placed in the valleys of the plate., Given the low slope of the will be placed polystyrene bands with asphalt, That is to say two in each one will take special care in the, Placement of the same., That they are not curved towards the insulation cloths shall be placed, Wires each tensioned on the belts. Will be galvanized wire, All the zinguería will be executed with galvanized sheet, All washers used will be galvanized., Support stand, Air conditioning equipment, scale, Welding, Welding detail
Raw text data extracted from CAD file:
| Language | Spanish |
| Drawing Type | Detail |
| Category | Construction Details & Systems |
| Additional Screenshots |
 |
| File Type | dwg |
| Materials | Aluminum, Masonry, Steel |
| Measurement Units | |
| Footprint Area | |
| Building Features | Car Parking Lot |
| Tags | autocad, border, DETAIL, DWG, frame, light, metallic, perimeter, reticulated, roof, stahlrahmen, stahlträger, steel, steel beam, steel frame, structure en acier, supports |








