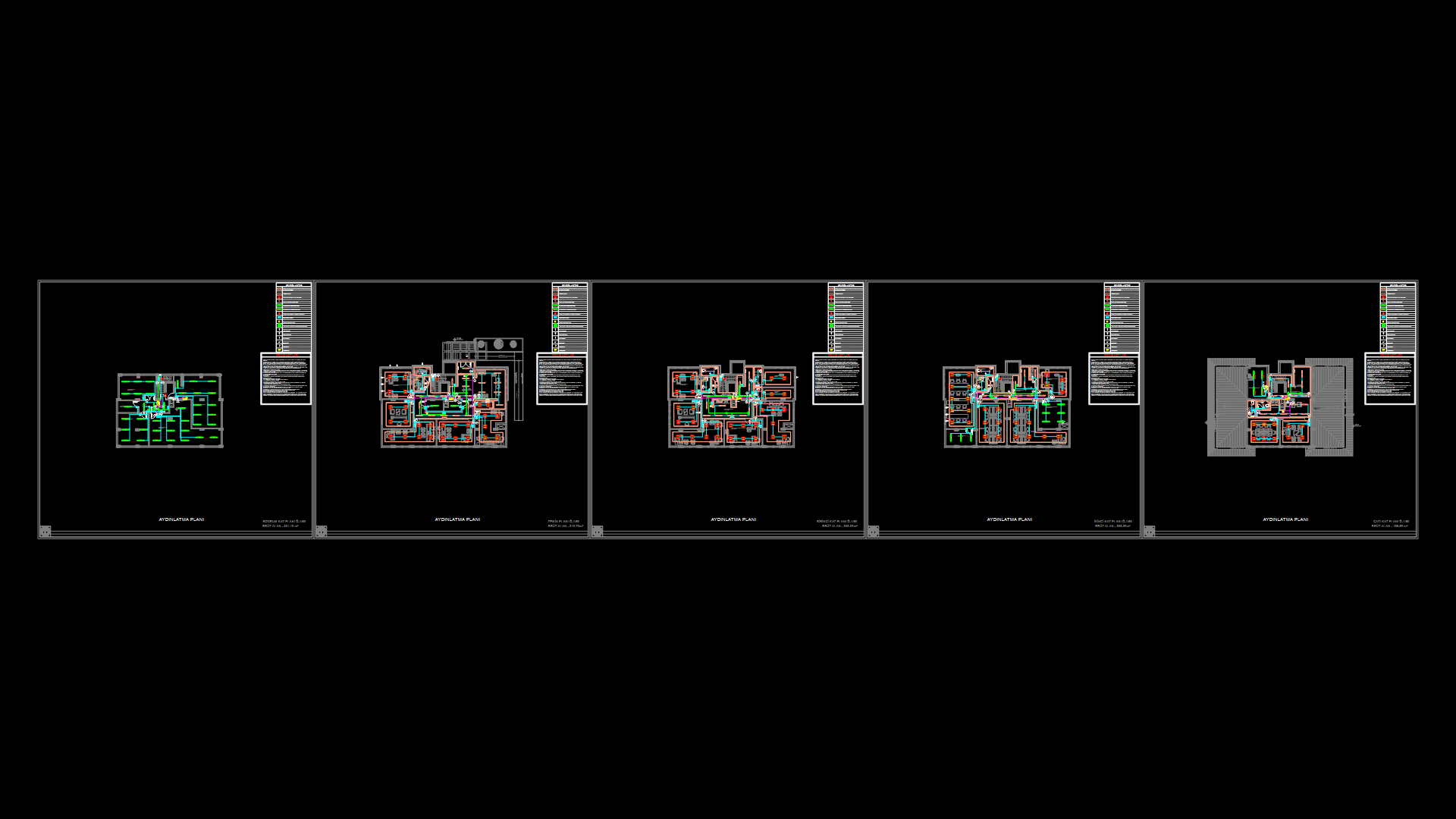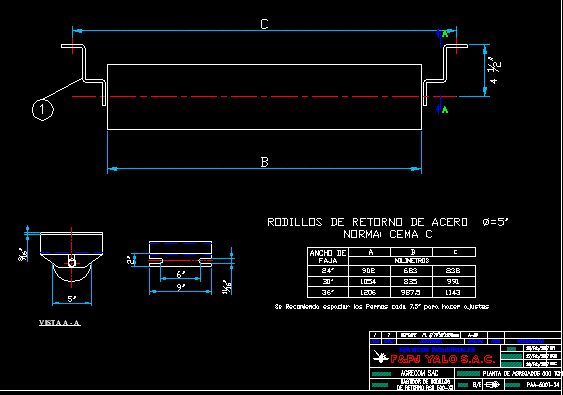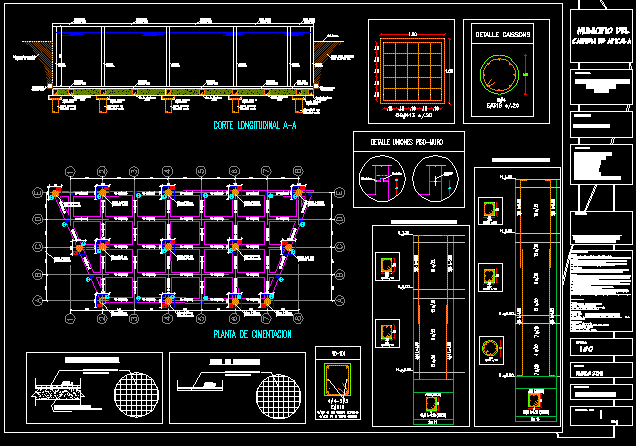Detail Mounting Tray Holder – Cable DWG Detail for AutoCAD
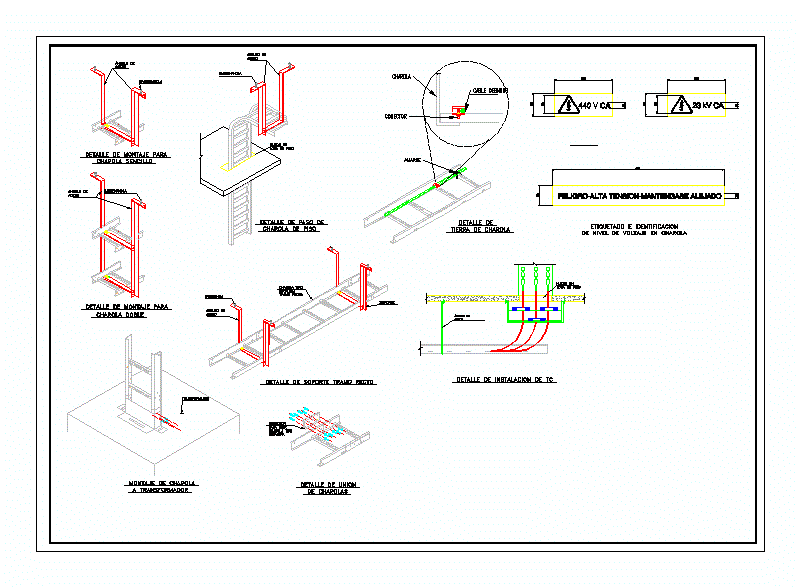
Installation of trays in MT steps and cuts.
Drawing labels, details, and other text information extracted from the CAD file (Translated from Spanish):
localization map, May street, Street, chocolates, north door, Street, court, helical conveyors, n.p.t., vehicular access, vehicle exit, eto, utr, serv., its T., quarter, cellar, bath, boards, HE. robert bosch, HE. propimex, light side force, collecting pit, of oil, nestle side, cto. batteries, cto. control, parking lot, aisle, elevator, emergency exit, sluice gate, aisle, operation, principal, it was future, louvers, aisle, capacity, diam., electric motor, Diesel engine, diesel tank, candy, cti, egron, extraction, mvr, to ptar, workshop, central, engineering, cip, ccm, substation, reactor, ccm mvr, ccm niv, ccm mvr, ccm, Projects, cellar, decaf, ccm, to ptar, presses, t-bombs., fourth, s.c.i, new, ammonia, cellar, sugar, warehouse, central, substation, cafes, current pumps., dinning room, n.t.c., substation, maggi, prevailing winds, first name:, firm:, ing. Hector Martinez Peña, uvseie, insurgentes interior col. from the valley. of the. benito juárez c.p. Mexico DF., verification unit, modifications, by, date, plan reference, do not. flat, ing. fernando franco andrade, uvseie, electrical project manager, cedula prof:, first name:, connector for attaching ladder type tray, double tray, mounting detail for, simple tray, mounting detail for, transformer, tray assembly, tray soil, detail of, steel angle, barrenclaw, floor slab hollow, floor pan, step detail, transformer, of trays, union detail, barrenclaw, tray straight staircase., support, hollow in, remote, labeling voltage level identification on tray, kv ca, detail of tc installation, floor tile, straight section bracket detail, steel angle, barrenclaw
Raw text data extracted from CAD file:
| Language | Spanish |
| Drawing Type | Detail |
| Category | Mechanical, Electrical & Plumbing (MEP) |
| Additional Screenshots |
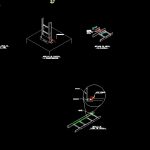 |
| File Type | dwg |
| Materials | Steel |
| Measurement Units | |
| Footprint Area | |
| Building Features | Elevator, Car Parking Lot, Garden / Park |
| Tags | ASSEMBLY, autocad, cable, cuts, DETAIL, DWG, éclairage électrique, electric lighting, electricity, elektrische beleuchtung, elektrizität, holder, iluminação elétrica, installation, lichtplanung, lighting project, mounting, mt, projet d'éclairage, projeto de ilumina, steps, tray, trays |


