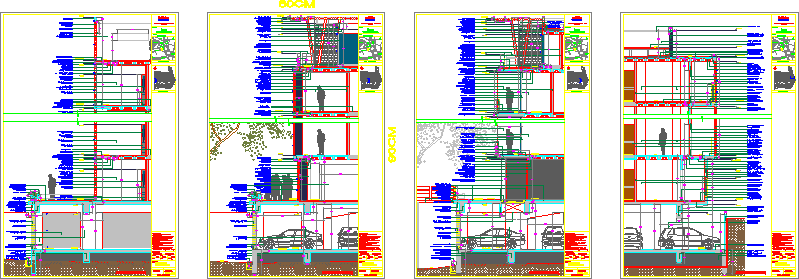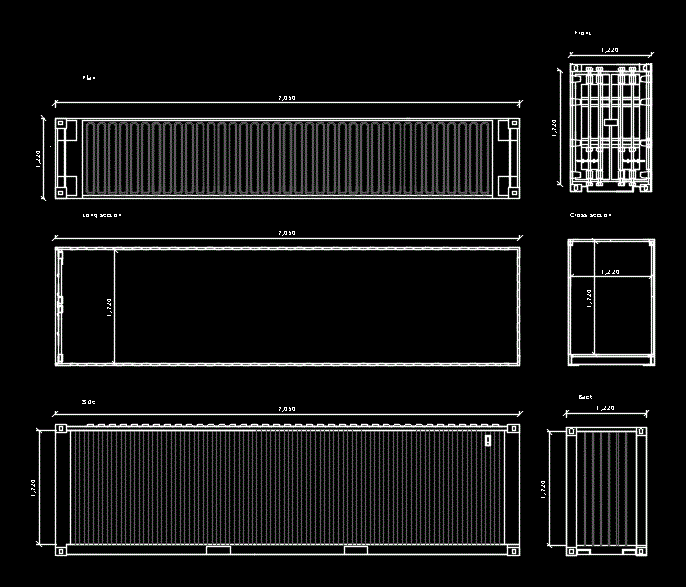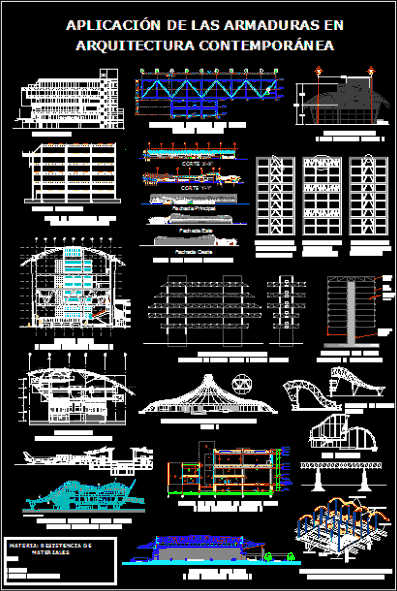Detail No Passable Roof DWG Detail for AutoCAD
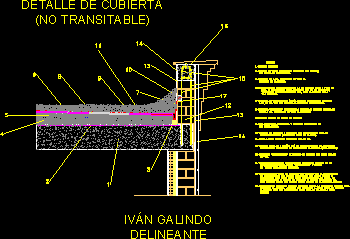
Detail no passable roof – Technical specifications
Drawing labels, details, and other text information extracted from the CAD file (Translated from Spanish):
existing. Of bituminous steam with proof of tightness. Cm. Of thickness in the whole perimeter of the terrace. Of earrings cm. Average thickness cm. In the area of expanded arlite with a top-end finish for the received of the asphalt fabric. Waterproofing semi-adhered asphalt of minimum type Ibm self-protected. Self-protected morterplas aluminum embossed of minimum mm. Thick throughout the perimeter. Thermometer mm. of thickness. Protective geotextile filter separator. Covering of the membranes in zone of perimeter rubs hollow of the rolled boulder of mm. Foot comb of cm format. Vertically grooved in shingles of the mortar shells of cement mortar with live sand of river masseted with mortar of cement in paramentos previous previous of to receive monolayer. For concrete pillars conformed with the extension of the irons of the perimetral pillars of the last forging, interspersing each cm. Between them armors for the same as placing of zuncho of concrete in longitudinal auction of the workman attaching the ends of the irons of pillars with mm. Of frontage of facade in stone will have the inclination superior in the same as the drips both sides. Be anchored to the workpiece with brass screws every cm. By the bottom., Iván galindo delineante, Cover detail
Raw text data extracted from CAD file:
| Language | Spanish |
| Drawing Type | Detail |
| Category | Construction Details & Systems |
| Additional Screenshots |
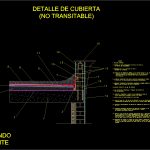 |
| File Type | dwg |
| Materials | Aluminum, Concrete |
| Measurement Units | |
| Footprint Area | |
| Building Features | Car Parking Lot |
| Tags | autocad, barn, cover, dach, DETAIL, DWG, hangar, lagerschuppen, passable, roof, shed, specifications, structure, technical, terrasse, toit |



