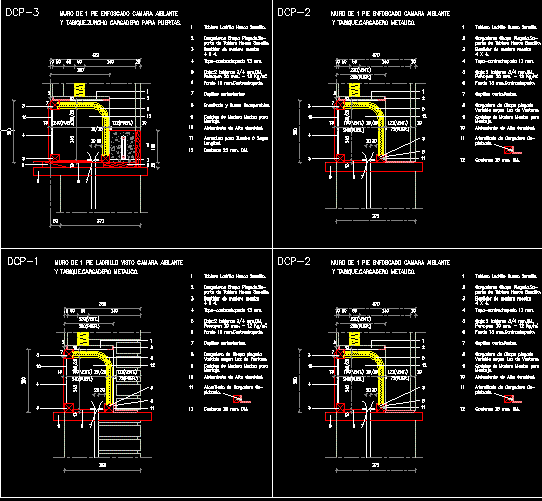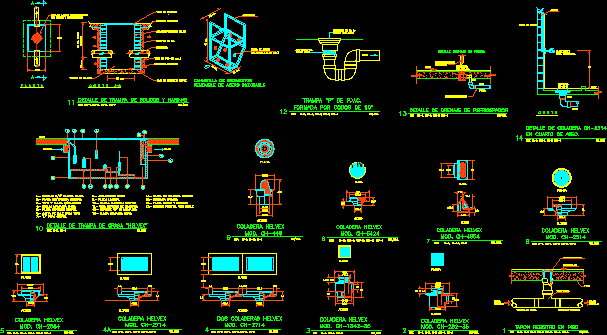Detail Of A Loft – Mezzanine DWG Section for AutoCAD
ADVERTISEMENT

ADVERTISEMENT
Plants and sections of constrictive detail
Drawing labels, details, and other text information extracted from the CAD file (Translated from Spanish):
expansive, beam of kg. lineal meter, kind, high grade resistance, Pine tree, high strength, kind, Pine tree, beam of kg. lineal meter, self-tapping, expansive, plafon drywall, cut, self-tapping, Pine tree, beam of kg. lineal meter, kind, high strength, kind, cut
Raw text data extracted from CAD file:
| Language | Spanish |
| Drawing Type | Section |
| Category | Construction Details & Systems |
| Additional Screenshots |
 |
| File Type | dwg |
| Materials | |
| Measurement Units | |
| Footprint Area | |
| Building Features | |
| Tags | autocad, construction details section, cut construction details, DETAIL, DWG, loft, mezzanine, plants, section, sections |








