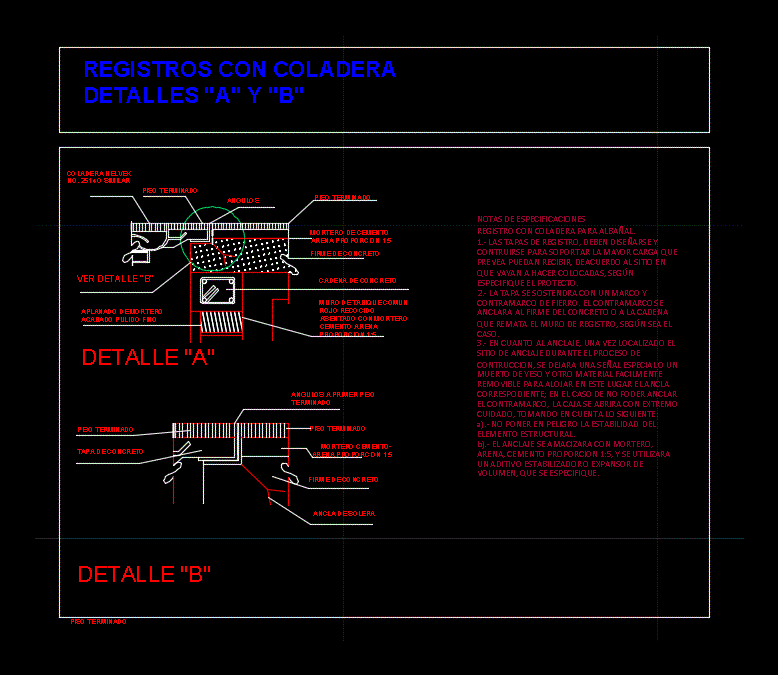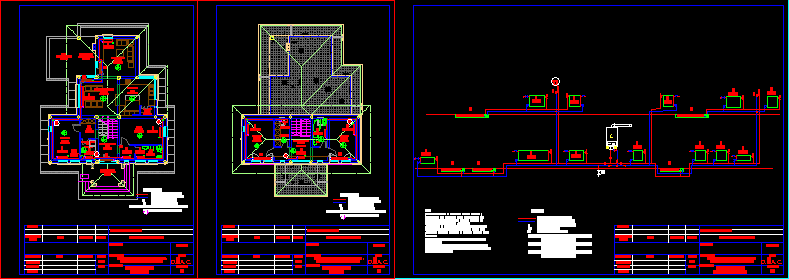Detail Of A Strainer; With Registration DWG Detail for AutoCAD

Details – specification – sizing – Construction cuts
Drawing labels, details, and other text information extracted from the CAD file (Translated from Spanish):
detail, finished floor, of specifications register with coladera for sewage. the lids must be designed to withstand the highest load they envisage, according to the location in which they are to be made as specified by the guards. the lid will be held with a frame iron frame. the counter frame will be anchored to the concrete firm the chain that finishes the wall of as the case may be. as soon as the anchorage site is located during the process of leaving a special signal a dead of plaster another easily removable material to accommodate in this place the anchor in the case of not being able to anchor the box will open with end taking in account the following: do not endanger the stability of the structural element. the anchorage will be softened with cement proportionate will be used a stabilizing additive expander of which is specified., helvex no. Similary, finished floor, angles, finished floor, cement mortar sand supply, firm concrete, concrete chain, common red brick wall annealed with mortar cement sand proportion, finished floor, mortar, firm concrete, anchor, finished floor, polished, see detail, finished floor, detail, records with coladera details, concrete cover, finished first floor angles
Raw text data extracted from CAD file:
| Language | Spanish |
| Drawing Type | Detail |
| Category | Construction Details & Systems |
| Additional Screenshots |
 |
| File Type | dwg |
| Materials | Concrete, Other |
| Measurement Units | |
| Footprint Area | |
| Building Features | |
| Tags | abwasserkanal, autocad, banhos, casa de banho, construction, cuts, DETAIL, details, DWG, fosse septique, mictório, plumbing, registration, sanitär, Sanitary, sewer, sizing, specification, strainer, toilet, toilette, toilettes, urinal, urinoir, wasser klosett, WC |








