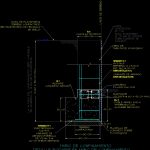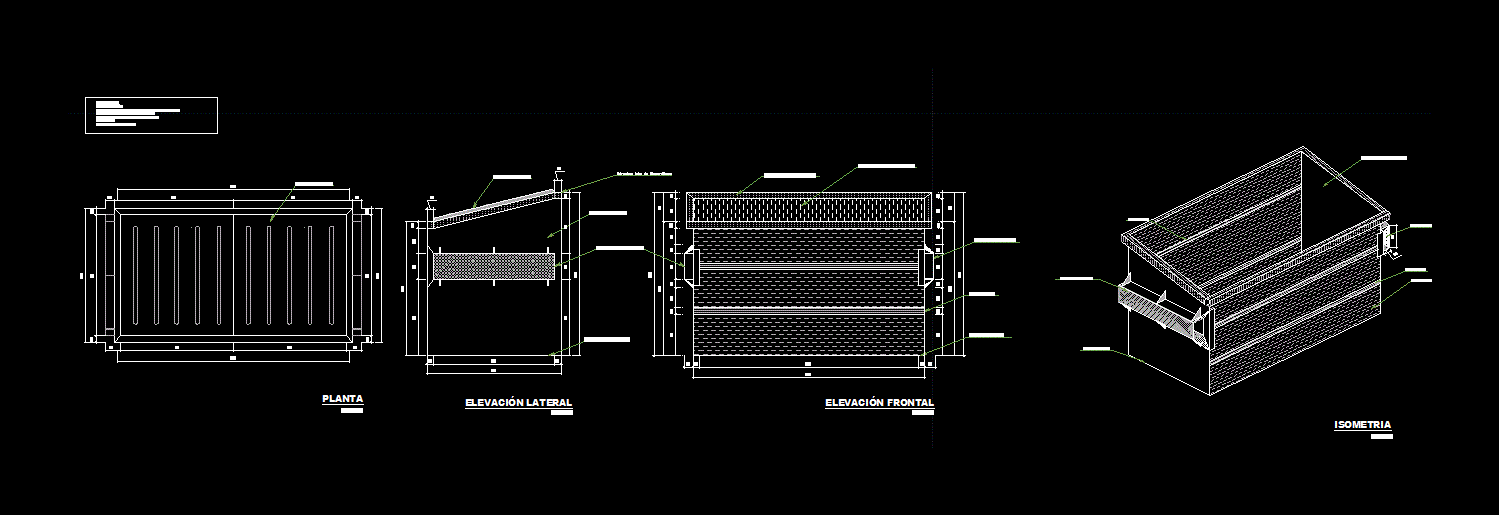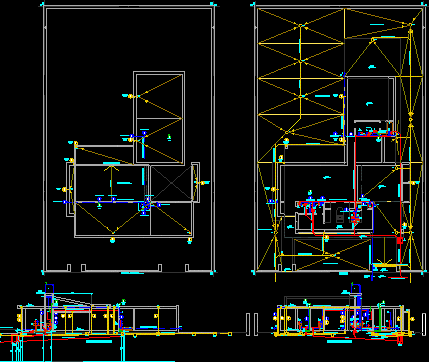Detail Of Baseboard For Retaining Wall DWG Detail for AutoCAD
ADVERTISEMENT

ADVERTISEMENT
Elevation detail of a baseboard for retaining wall based partition of 10 X 14 X 28cm which indicate concrete – concrete strength – etc
Drawing labels, details, and other text information extracted from the CAD file (Translated from Spanish):
detail of skirting board in confinement wall, wall of wall of, reinforced v. est. cm detail, confinement wall, reinforced concrete skirting board, electromal armed, compacted ground, poor concrete template, castle, concrete, variant of detail, cm max., npt, platform level ground compacted mechanical study, the confinement height will be variable according to platform level., of land, construction gasket, variant of arming: v’s grill no. both ways, thick polystyrene sheet on concrete element, double armex moored with annealed wire, bra v’s cm max.
Raw text data extracted from CAD file:
| Language | Spanish |
| Drawing Type | Detail |
| Category | Construction Details & Systems |
| Additional Screenshots |
 |
| File Type | dwg |
| Materials | Concrete |
| Measurement Units | |
| Footprint Area | |
| Building Features | |
| Tags | autocad, base, based, cm, concrete, Construction detail, DETAIL, DWG, elevation, FOUNDATION, foundations, fundament, partition, retaining, retaining wall, wall |








