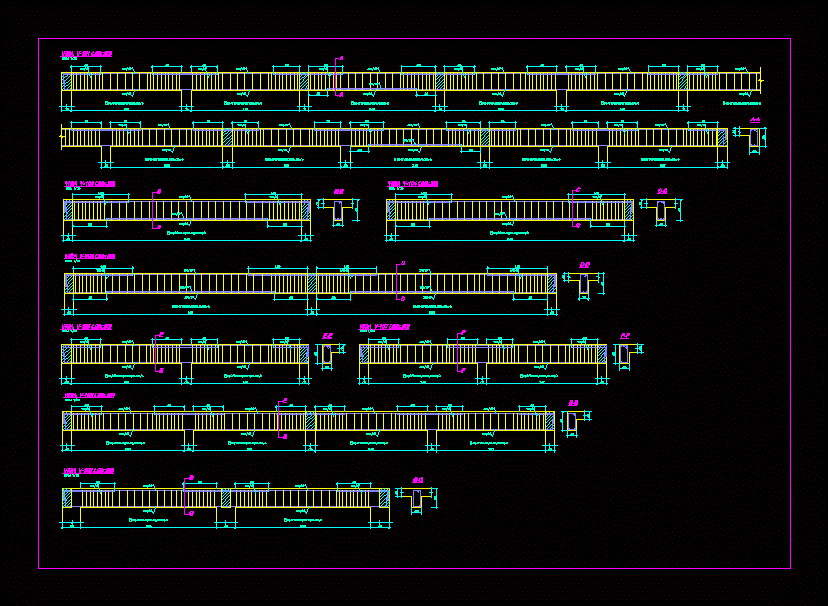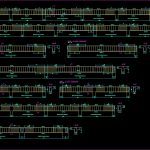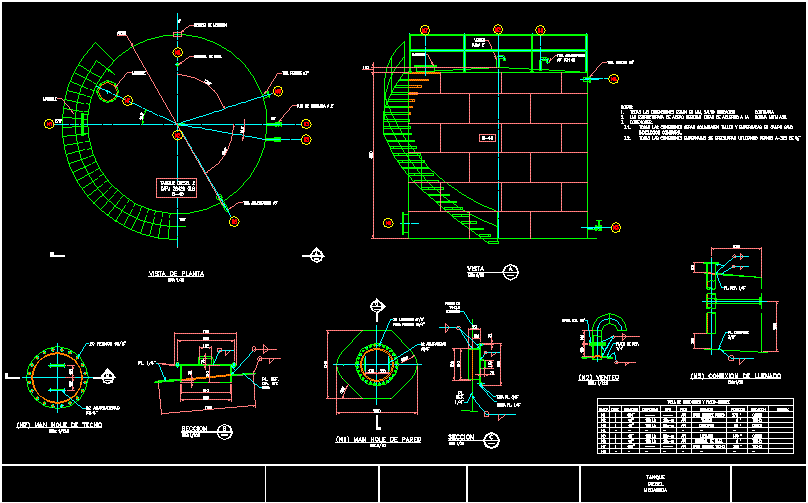Detail Of Beams DWG Detail for AutoCAD

BEAM DETAIL – reinforced concrete beams
Drawing labels, details, and other text information extracted from the CAD file (Translated from Spanish):
administrative block, esc:, chemical laboratory, biology lab, runner, floor tile venetian, institutional image, s.h., entry, students, venetian tile, rosello type terrazzo, silver gray similar, entry, students, venetian tile, rosello type terrazzo, silver gray similar, stairs, rubbed cement, stairs, rubbed cement, polished cement floor, s.h., polished cement floor, shut up, Deposit, polished cement floor, public relations, Deposit, coated with majolica, concrete table, table, coated with majolica, concrete table, coated with majolica, concrete table, coated with majolica, concrete table, wall slate, with tizero, gas booth, existing, dental office, Deposit, s.h., wall slate, with tizero, venetian tile, rosello type terrazzo, silver gray similar, venetian tile, rosello type terrazzo, silver gray similar, venetian tile, rosello type terrazzo, silver gray similar, venetian tile, rosello type terrazzo, silver gray similar, psychology, venetian tile, rosello type terrazzo, silver gray similar, D.E.P., p. cmnt. pul, first level, table, Ministry of Education, Republic of Peru, beam, esc .:, beam, esc .:, beam, esc .:, beam, esc .:, beam, esc .:, beam, esc .:, beam, esc .:, beam, esc .:
Raw text data extracted from CAD file:
| Language | Spanish |
| Drawing Type | Detail |
| Category | Construction Details & Systems |
| Additional Screenshots |
 |
| File Type | dwg |
| Materials | Concrete |
| Measurement Units | |
| Footprint Area | |
| Building Features | |
| Tags | autocad, beam, beams, béton armé, concrete, DETAIL, DWG, formwork, reinforced, reinforced concrete, schalung, stahlbeton |








