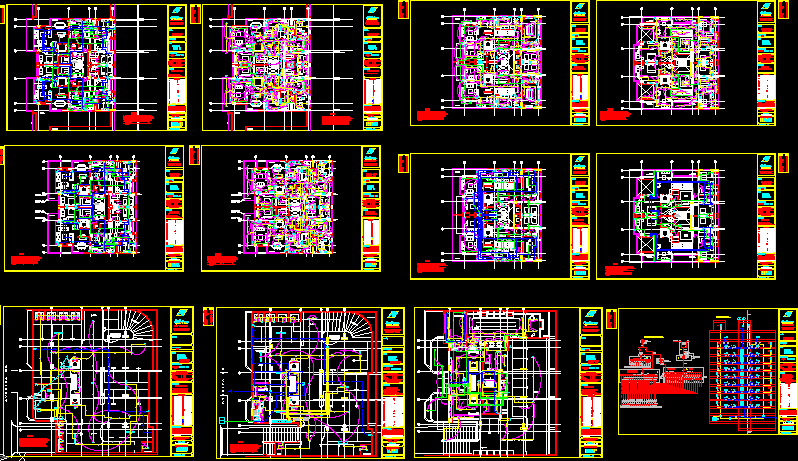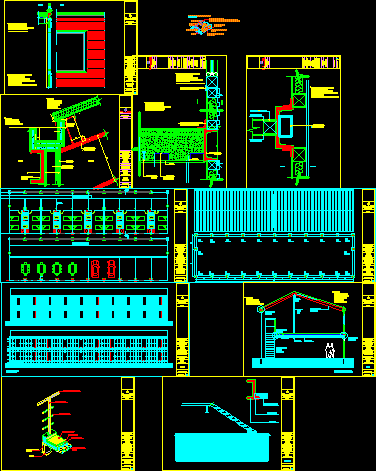Detail Of Benches And Electric Tanquillas DWG Detail for AutoCAD

Construction details of manholes and electrical .
Drawing labels, details, and other text information extracted from the CAD file (Translated from Spanish):
Pvc pipe fittings, concrete, compacted fill, Bench detail, Tanquilla for b.t, kind, sidewalk, Iron frame, cut, Minced stone, top, Poured concrete, Tanquilla for b.t, Pvc pipe fittings, concrete, compacted fill, Bench detail, Tanquilla for b.t, sidewalk, Iron frame, cut, Minced stone, top, Poured concrete, Tanquilla for b.t, Pvc tube bench, Bench detail, concrete, compacted fill, Tanquilla for b.t, sidewalk, Iron frame, sink, top, Simple parades, kind, cut, Tanquilla for b.t, sidewalk, Iron frame, sink, top, Simple parades, kind, cut, Tanquilla for b.t, Tanquilla para a.t., sidewalk, Iron frame, sink, top, Simple parades, cut, Tanquilla para a.t., Terminal bell, High voltage pipe, Tubes, Iron cap frame, Fused light type, concrete, tube, Bench detail, compacted fill
Raw text data extracted from CAD file:
| Language | Spanish |
| Drawing Type | Detail |
| Category | Mechanical, Electrical & Plumbing (MEP) |
| Additional Screenshots |
 |
| File Type | dwg |
| Materials | Concrete |
| Measurement Units | |
| Footprint Area | |
| Building Features | |
| Tags | autocad, benches, construction, DETAIL, details, DWG, einrichtungen, electric, electrical, facilities, gas, gesundheit, l'approvisionnement en eau, la sant, le gaz, machine room, manholes, maquinas, maschinenrauminstallations, provision, wasser bestimmung, water |








